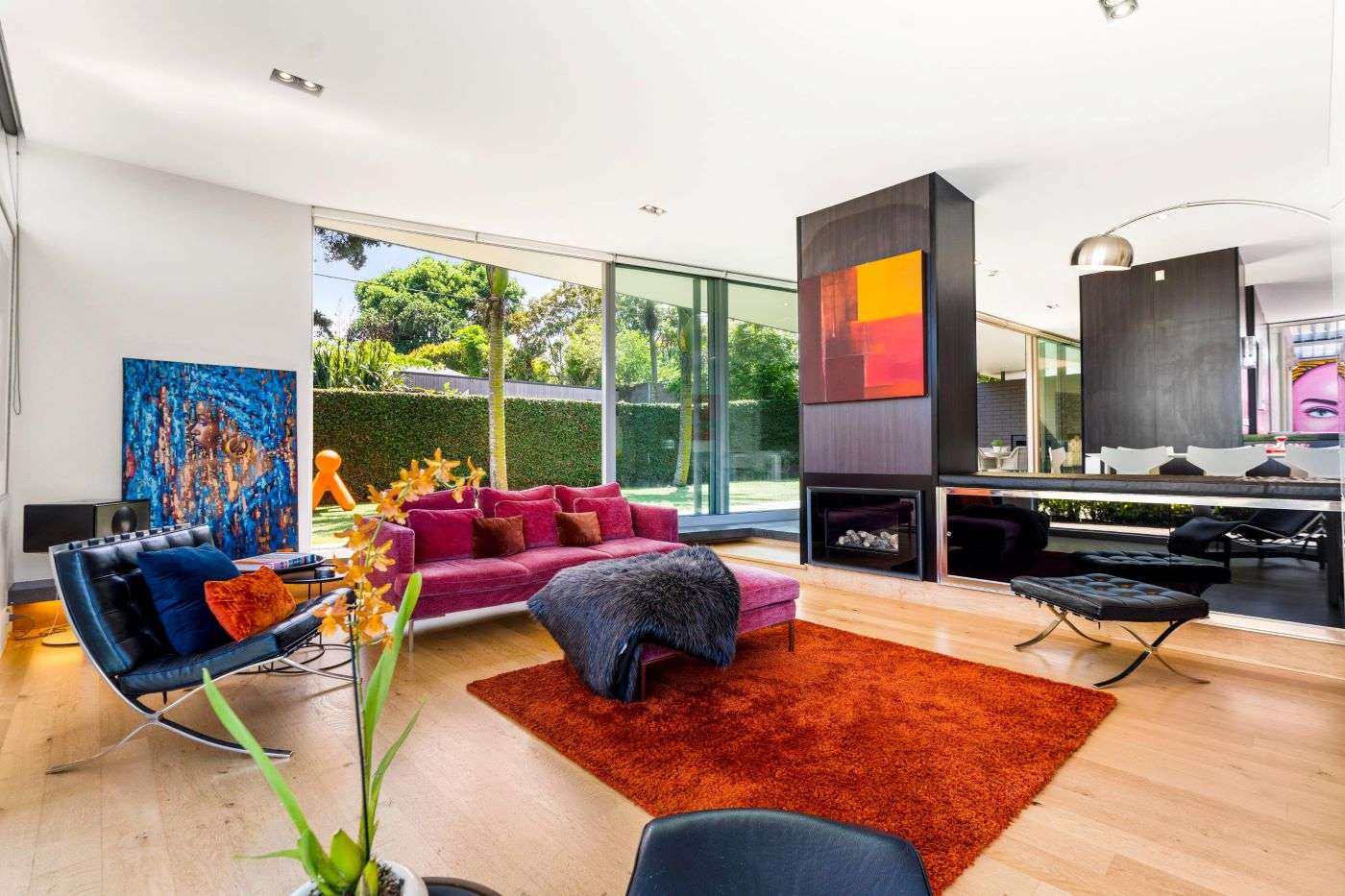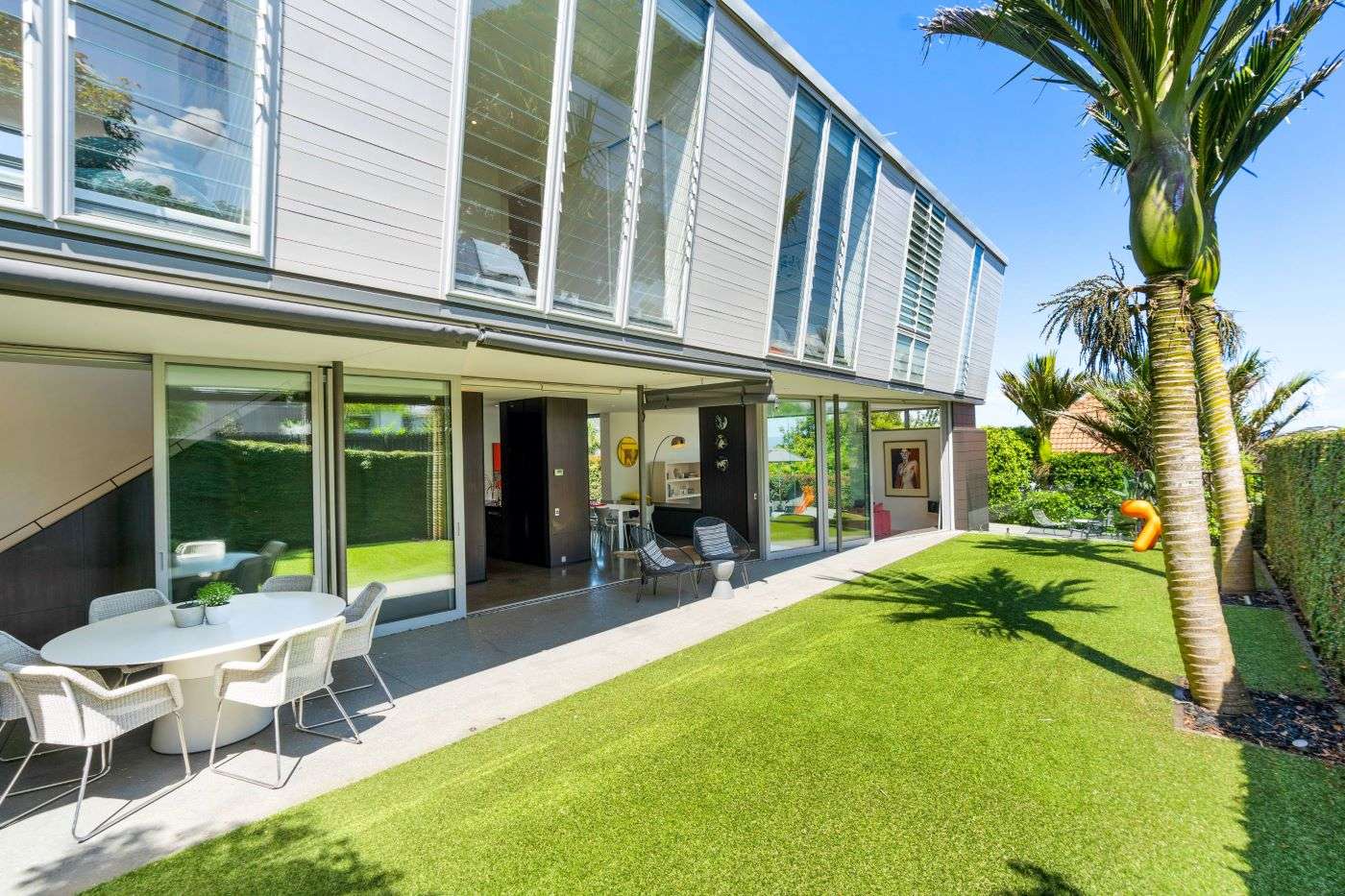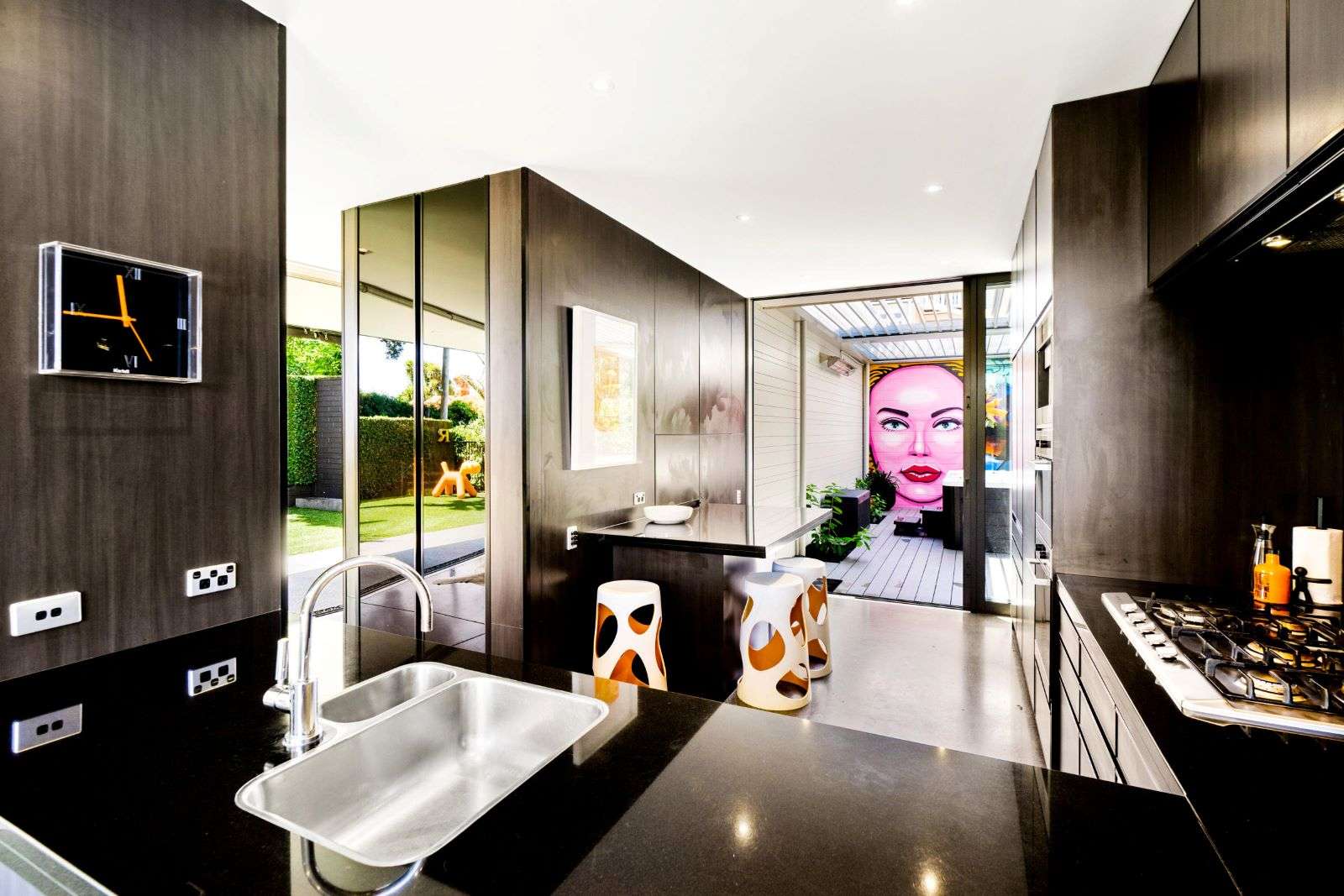Seeking a grammar school zone home with beautiful light, flexible enough to suit the needs of a blended family’s children of differing ages, led Angela and Russell to this early Daniel Marshall-designed home in Mount Eden, Auckland.
Angela says: “We wanted a home that had the flexibility to suit four children at different stages seeing Russell’s boys were at university while my son was starting Year Nine.
“I have an architectural and interior design background, and Russell and I looked and looked but nothing was inspiring me.
“Then we saw this property on a rainy day and absolutely loved it, thinking ‘if it looks this great on a rainy day imagine what it’ll look like in good weather’.”
Start your property search
The home the couple purchased five years ago was a circa-2005 Daniel Marshall design. It’s tucked away 15 minutes’ walk from Mt Eden Village down a dedicated driveway on a double grammar school-zoned avenue.
17 Kakariki Avenue in Mt Eden is now on the market for sale with a set sale date closing March 10. It has a 2021 RV of $3.75 million and, according to OneRoof data, last changed hands in 2017 for $3.1m.
Ray White agent Richard Thode, who is marketing the property with Andrew Milne, says: “A family looking for something special should look at this truly stunning home designed by highly respected architect Daniel Marshall. It’s the sort of timeless architecture which rarely comes to market.”

The 262sqm two-storey home on a 737sqm section has four bedrooms and three bathrooms, a solar-heated swimming pool and garaging for three vehicles. Photo / Supplied
Angela says: “The extensive use of glass and the way it’s been designed for the sun means it’s a very light home regardless of the day, the season and the weather. You can open up the entire lower level for incredible indoor-outdoor flow and it’s been designed to really maximise space, with lots of storage.”
The 262sqm two-storey home on a 737sqm section combines Zincalume, custom-made timber panelling, abundant glass and blockwork on its exterior. Angela sees elements reminiscent of iconic architect Mies van der Rohe’s designs in the highly sculptural contemporary home.
Its position on a ridge delivers views over the Waitakeres. It has a solar-heated swimming pool and a Louvretech-topped spa pool set against a pop culture-inspired graffiti art mural. There’s an internal-access double garage plus a single carport and plenty of visitors can park along the driveway when the household is entertaining.
Bar the trimming of hedges, which deliver privacy, the grounds are relatively easy-care. Its expanses of lawn are artificial turf.
The upper level is cantilevered, providing shelter to the alfresco entertaining patio with heated concrete and outdoor fireplace. This flows out off the kitchen-dining-living room.

The upper level is cantilevered, providing shelter to the alfresco entertaining patio with heated concrete and outdoor fireplace. Photo / Supplied

The kitchen leads out to a Louvretech-topped spa pool set against a pop culture-inspired graffiti art mural. Photo / Supplied
Angela says: “There’s a four-metre stud height in the sunken living room, which overlooks the swimming pool.”
She’s particularly fond of the way light streams through the downstairs bathroom, which is coloured by a translucent door set into the graffiti art mural and features a glass ceiling portion able to be raised for ventilation.
The couple installed the spa pool on the deck where Marshall had always envisaged one but many of their efforts have been put into maintenance and upgrades. These include upgrading the gas fireplace in the sunken living room, the Rinnai system and dishdrawers in the gourmet kitchen which has granite benchtops and mainly Miele appliances.
Upstairs, four bedrooms including the ensuited master, a walk-in closet and family bathroom accompany a sitting room.
Angela says: “I can’t fault this home and if we could pick it up and move it north of Auckland, where we’re headed, we would.”



