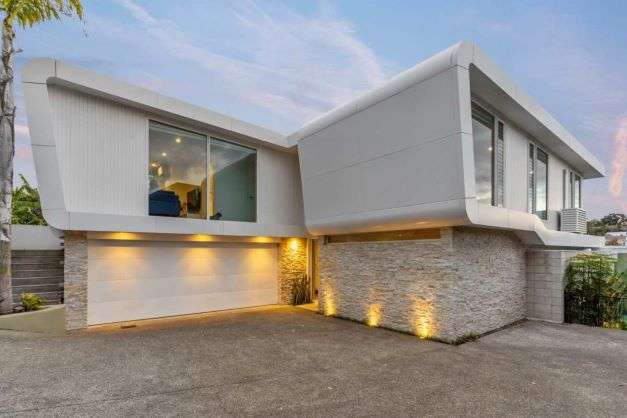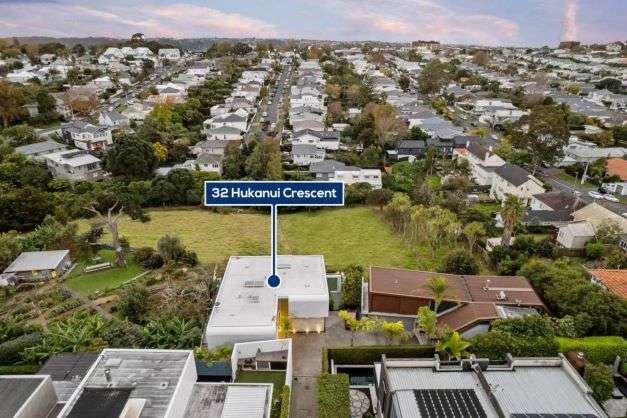When one of the owners of this property first encountered it, he was struck by both its striking design and pastoral neighbours he didn’t expect.
“We’d been living around Grey Lynn, Westmere and Ponsonby for about 20 years but I didn’t know that Kelmarna Gardens’ organic community farm existed, pretty much right in the middle of Auckland,” Warren says.
“There was a higher hedge between this house and them when we first came through so I didn’t realise straight away that they were behind. Then I saw something moving through the hedge, looked over the top and saw cows and thought ‘Oh my God, there’s frickin’ paddocks’. That sparked me because of one of my first jobs was Federated Farmers cadets and I like the whole farming thing.”
32 Hukanui Crescent in Ponsonby, Auckland is for sale via tender, closing June 9. Listed by Anna Copeland and Matt O’Brien of Barfoot & Thompson, this property has a 2021 rateable value of $4.6 million. According to OneRoof data, it changed hands in April 2015 for $2.5m and was listed for sale in 2018.
Start your property search
Warren and wife Emma bought this 2007, 325sqm home in mid-2018, wanting more space for them and their teenage son than their previous house offered.
“I really like this house’s design; that sort of contemporary-retro style reminiscent of Palm Springs or the Hollywood Hills,” he says.
It is situated down a driveway, with its 432sqm grounds projecting out towards the farm on two sides. “So it feels like you hardly have any neighbours.”

A suspended fireplace in the corner of the open-plan expanse does not intrude in the view from the living area to the pool. Photo / Supplied
A front door about five metres high spans both levels of the home, which has an internal-access double garage plus one off-street park. The foyer steps down into a wide, open-plan entertainers’ kitchen-dining-living room which faces north, admiring spectacular sunsets.
“It opens up on two sides, with the front sliding right back to open it up to the outdoor area with heated swimming pool.” Warren says. “It really strikes you how panoramic a skyline you see here, compared to when you’re hemmed in by neighbours.”
Now Warren and Emma have replaced the old hedge, which had become scraggly, with a starter hedge. There’s the option to enjoy the bucolic outlook backed by Herne Bay houses or grow the new hedge for more privacy.
Kelmarna’s new paddock development project will see natives and fruit trees planted behind this home, with sheep grazing amidst them. There’s a spa pool on the family’s side patio and rear lawn is artificial, for easy care.

32 Hukanui Crescent in Ponsonby has four bedrooms, three bathrooms and a double garage, with off-street parking. Photo / Supplied

The property borders Kelmarna Gardens’ organic community farm in Ponsonby and has a great outlook over Herne Bay. Photo / Supplied
The couple installed a striking suspended fireplace in the corner of the open-plan expanse, powered by biofuel and able to be rotated to admire from the pool. Completing this level are a media room, powder room and separate laundry.
“The main bedroom upstairs is massive,” Warren says, explaining there was plenty of room to install an office set-up within it. It’s ensuited, including a bath, with a walk-in wardrobe.
Another large ensuited bedroom has its own entry, suiting a mature teenager, an au pair or guests. Their son uses it as a third living room when his friends are over. The third and fourth bedroom, flanking a sitting room or office, are serviced by the family bathroom.
The household have enjoyed being able to walk to Jervois Road, Ponsonby and Cox’s Bay Reserve from here, but are ready to downsize in anticipation of the next stage of their lives.
Agent Matt O’Brien says: “This property combines a number of ‘wow factors’; the striking design of the home, it’s beautiful north-facing orientation and its incredible outlook.”




