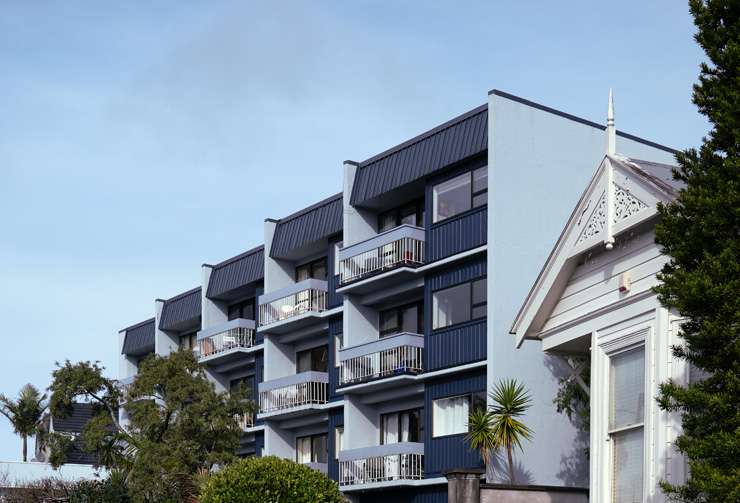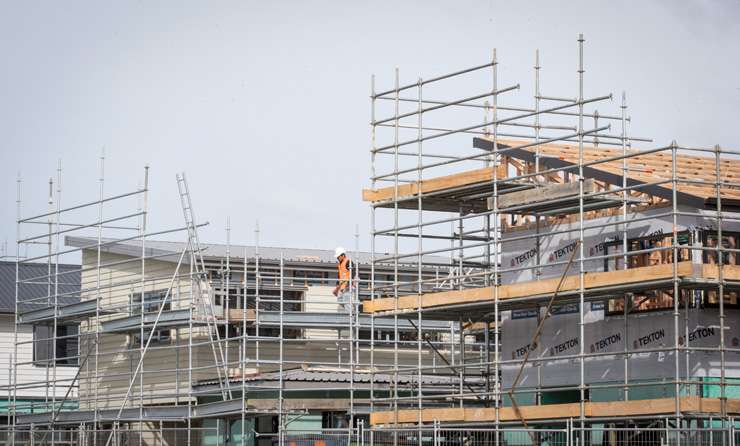Loss of privacy and sunlight for neighbours is on the cards as councils this month move to notify their planning rules to include new residential standards mandated by the Government.
One of the big changes in the Labour/National housing supply accord is the widespread allowance of three buildings three stories high to be put up in the backyards of major cities without Resource Consent.
A big issue that throws up is shadow.
Patrick Sloan, of Sloan Architects, says people probably won’t realise what they have lost until three storey houses begin to be built in the section next door.
Start your property search
Three stories mean deeper shadow for the neighbours, he says.
“What you’re losing, depending on the time of the day and the time of the year, is sunlight.”
There’s also going to be loss of privacy: “For example, if you've got an existing villa and it's been around for 100 years then all of a sudden there's a three-storey building fairly close to the boundary then, yes, you are going to lose privacy.”
People will be able to look into windows and also overlook backyards and decks where people like to spend their afternoons.
More alarming, Sloan says, is what impact tens of thousands of new three-storey buildings will have on public open space and the character of streets, saying there will be a loss of a shared urban identity that people get from walking around character streets which have a connection to the past.
“I think we're going to lose that because a lot of these developments will be, for want of a better word, anonymous.
“There's no mechanism in place, as far as I understand, to catch very poor-quality design outcomes before they're built.”
Sloan thinks many developers will put buildings up as quickly as possible with minimum compliance with the Building Code, which still applies.

An apartment block next to a villa in central Auckland. Photo / Fiona Goodall
“There will be an absolute minimum spend on external materials, there will be no additional architectural elements or design features.”
He says there should be strategic, high-level advice provided to Governments before policy decisions like this are taken, advocating for the return of the role of the Government Architect which disappeared when the Ministry of Works was disestablished in the 1980s.
And with a “massive” volume of potentially undesirable development coming, there needs to be a good look taken at the impact of such rapid intensification which doesn’t prioritise design, he says.
“I think at some stage there's got to be a discussion around whether it's proceeding in the right way.”
Sloan stops short of calling the changes ahead the uglification of Auckland, and other cities, but he does think there will be some “surprising” outcomes and it may be only then that people sit up and take notice.
“When they become a regular fixture on our streets and in our communities people will start to understand what that means.
“There's always going to be a translation gap where they don't quite get it until they actually see it.”
Peter Reaburn, a director for land development and planning consultancy Cato Bolam, describes the changes as “very major”.
But he says there are still going to be some constraints and he also questions whether developers will really go gangbusters, saying there will be financial and other issues they will need to consider before building.
The changes will make it easier for more building to occur and for it to be easier for those who want to do it, he says.
Currently, national housing developers, for example, deal with a range of different controls across the country but soon will deal with the same controls so the new rules are particularly attractive for them.
But what people don’t understand in the debate is that despite this there are still certain rules they have to adhere to, he says.
“You still have to get a connection to your wastewater and storm water to get water to your site and that sort of thing and if the services aren't available you can't do it.

Construction work on new homes in Orewa, north of Auckland. The push for new housing stock has led to the shake-up. Photo / Fiona Goodall
“In some areas that is a major constraint. Parts of Auckland, for example, have got capacity constraints in drainage systems so if you get into some of the older areas then you might be able to do these things theoretically under the standards but if you can't satisfy the council or Watercare that you can get your drainage away then you've got that sort of practical problem.”
Building Consent is still required so those standards still apply as well but Reaburn says a big change is height in relation to boundaries.
“Generally, the higher that a building is the further you need to be from the boundary, that's for things like privacy and sunlight and so on.
“The way that the control works is that it establishes a line up from the boundary, so up from the boundary from your neighbor and then at an angle into the site - you've got to build under that line.”
In a standard situation the line is 2.5m up from the boundary and into the site at 45 degrees.
That’s changing to 4 metres and a 60 degree angle which means the angle is going to be much steeper.
“That means potentially that you can have buildings closer to the boundary and shading the adjoining property more than is possible at the moment.”
Reaburn points out there are already zones in Auckland where people can build three units up to three stories high, but he says there will be a lot more of Auckland where this kind of development is going to be possible where currently the limit is two stories.
“And that will apply nationally as well depending on the variety of what the current zones are, so potentially you can get higher buildings closer to the boundary over very extensive areas.”
But that doesn’t mean it will happen everywhere, he says.
“A lot of our clients in zones that currently allow three stories only do two stories because that's where they see the best market as being.
“I think a lot of the fear, and I think you can sort of understand it, they’re speculating on a worst-case scenario of everyone going to the maximum of the new controls but that's not going to happen.”
There is also the issue of financial return for developers.
Auckland, for example, comes with a variety of backyards and some are hilly or sloping which are not as attractive as flat sites, and sometimes the financials won’t add up.

Houses in Auckland. In-fill housing is a way to make better use of land, but many worry about height restrictions for new-builds. Photo / Chris Tarpey
“You’re going to have to carefully do your sums because the starting point to realise the potential for a site is to purchase the site and get rid of what's there.
“If the existing site, say it’s in Remuera, has a valuable building on it then you're paying a capital cost for the existing building and you need to remove that before you can put up your new units, whereas in another area you might find the capital cost isn't so high and even though your return isn't so high either on what you produce your profit might be better just because you have much less fronting costs.”
Reaburn also says his company doesn’t get many clients who want to put up just three buildings, because to maximise the potential of a site they want to put up more than that – but if they do more than three they will still need to get Resource Consent even with the changes.
As part of that there is a design review, he says, so the council will still be able to comment on the design.
“They (councils) are more limited, because if you make that height in relation to boundary they can't say ‘well, you're too close to the boundary’ or whatever, but they can say ‘well, look, because you're this close to the boundary we’ve got these urban design concerns and you need to do this and you need to do that.’”
Auckland architect, Dave Strachan, director of SGA (Strachan Group Architects), agrees loss of privacy is an issue but says good architects always consider this.
All dwellings ideally should get sun at one time of the day, he says, but forthcoming changes to the insulation code will ensure better performing homes which need less energy to drive them.
The idea of the new controls is to look to the future and to increase housing supply through using less land – “no gobbling up of green fields and farmland distant from the city”.
Hopefully, stronger communities will result where close neighbours can look out for each other, he says.
“Think of the European cities where we love to visit; they are compressed, often evolved with no planning rules and are mainly really successful walking/cycling cities with vibrant communities.”
Strachan says NIMBYs (not in my backyarders) are “mainly selfish” people who argue for no change often at the expense of their own children’s housing futures in 21st Century cities.
They’re also denying an existing owner’s ability to take advantage of that to rehouse themselves to modern standards, or perhaps provide a dwelling for their children, he says.
Good architecture can offset some of the issues people are concerned about, and hopefully developers and homeowners will engage good architects, he says, because both environmental issues and also emotional wellbeing issues are very much linked to good design.














































































