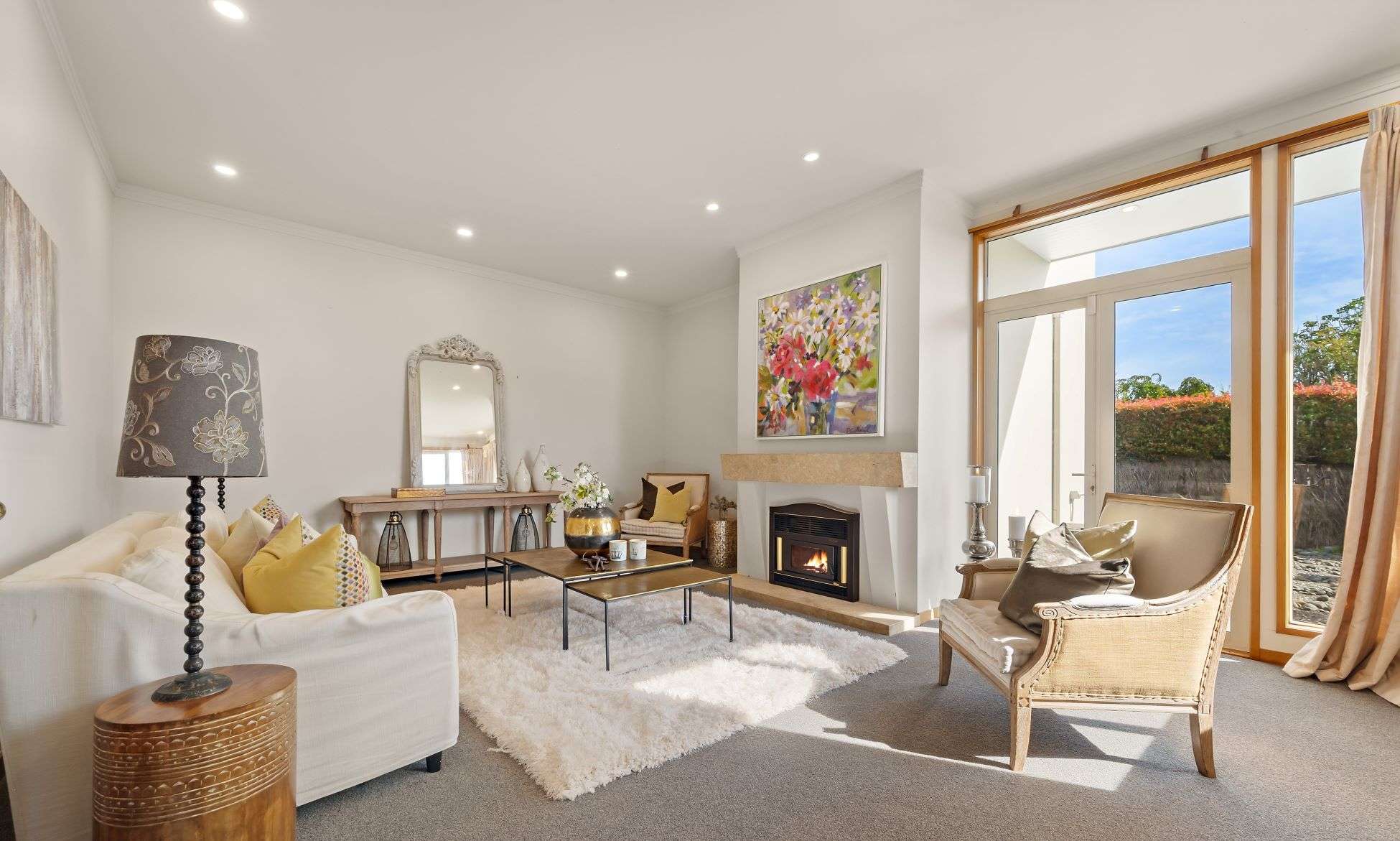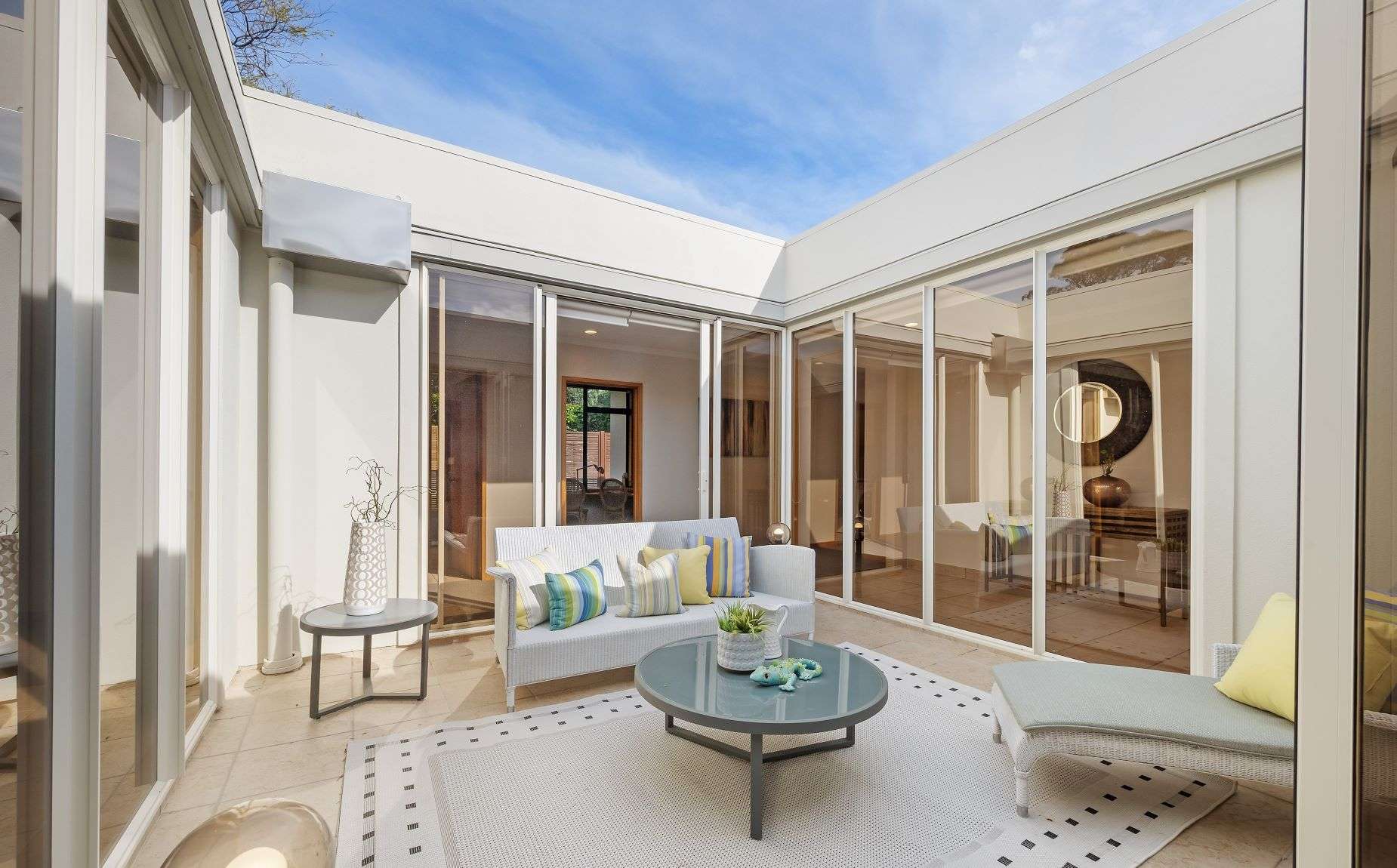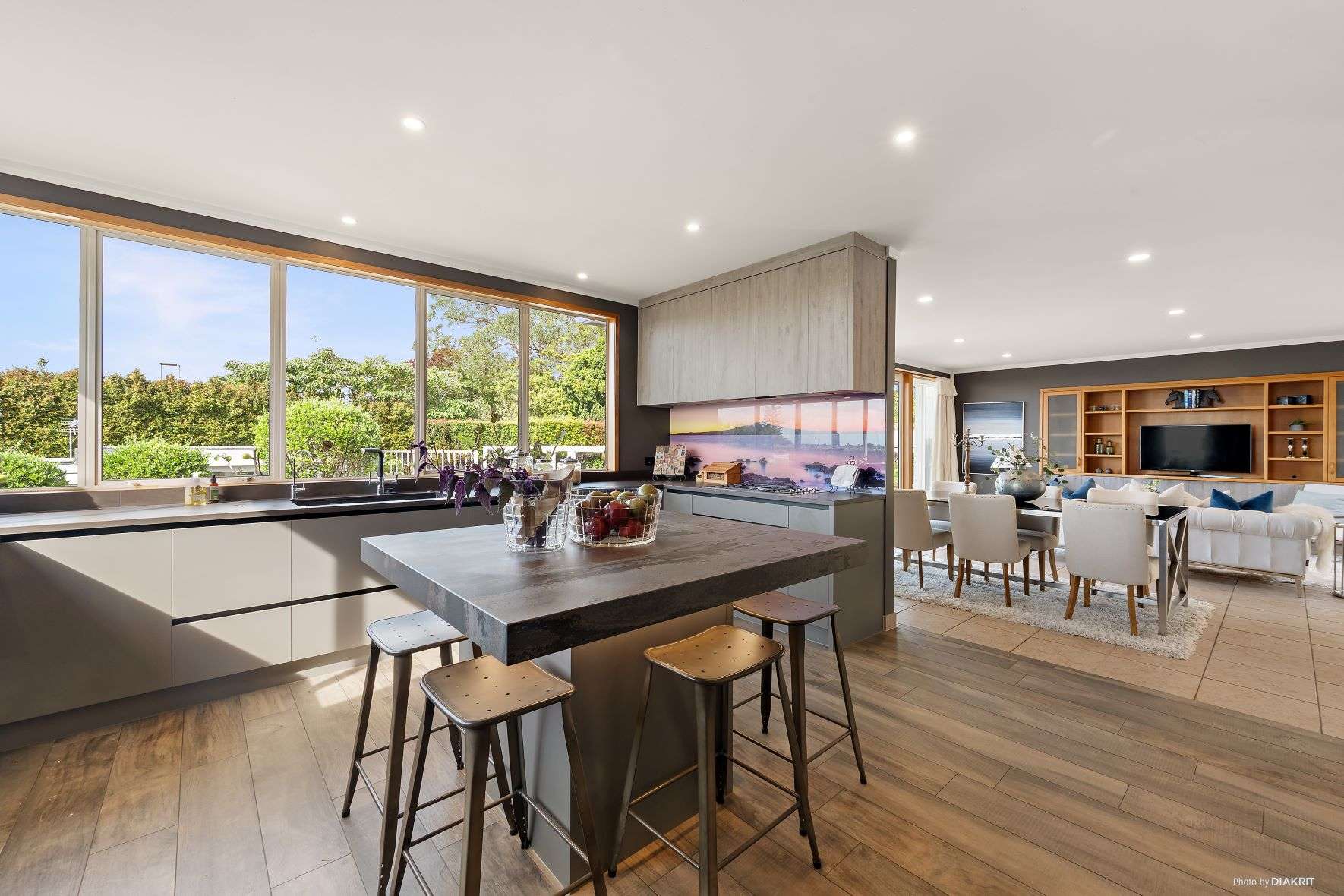In a neighbourhood which is highly sought after and where properties are tightly held, 34 Caithness Place is located in a peaceful cul-de-sac amongst quality homes.
In fact, Farm Cove is one of the most sought-after suburbs in the eastern areas, offering a safe and secure environment for children to grow up, with beautiful walkways along the estuary where you can watch stunning sunrises and sunsets, not to mention local shopping and restaurants.
Expertly built in the 1980s and fastidiously maintained by subsequent owners, this single level, mostly fibre cement and concrete block home enjoys a massive 350sqm floor area and sits on a 1623sqm site with a sunny north-facing aspect.
Having acquired this rare piece of real estate nine years ago, the owners say that their three children enjoyed a real kiwi childhood here; but now that they have flown the nest, the home is too big and quiet for them.
Start your property search
“They used the saltwater pool almost every day from August to May each year and we rarely turned the heating system on because of the all-day sun,” the owners say.
34 Caithness Place in Farm Cove, Manukau, Auckland, is on the market for sale by auction on May 30. The five-bedroom, three-bathroom home has a 2021 RV of $2.85 million and, according to OneRoof records, last changed hands in 2014 for $1.8m.

The current owners were attracted to the Farm Cove property for its large-sized living areas. Photo / Supplied
Over the years, the owners have put in a fabulous new kitchen and extended the garage, which now accommodates three to four vehicles.
The owners say what attracted them to the property were the large living areas, including a formal lounge complete with fireplace, an informal lounge or media room, a generous family and dining space, and a central atrium that fills the home with sunshine through floor-to-ceiling glass doors.
The children attended Wakaaranga Primary, Farm Cove Intermediate and Saint Kentigern College, all within walking distance.
“So, as you can imagine, the place was always full of their friends, which was great, because there was more than enough room for everybody,” the owners say.

The central atrium fills the home with sunshine through floor-to-ceiling glass doors. Photo / Supplied

The single-level home has five bedrooms, three bathrooms and garaging for 3-4 vehicles. Photo / Supplied
The main house comprises a master bedroom with walk-in wardrobe and a modern ensuite, while three further bedrooms and a study share the family bathroom. The pièce de résistance is a studio next to the pool, complete with bathroom and dedicated outdoor area, ideal for guests, extended family or even a games room. A dedicated storage room is a bonus.
Imposing French doors open out to several outdoor living areas receiving maximum sun at different times of the day. Surely an entertainers’ paradise! Special features include three hot water tanks, ensuring uninterrupted showers, plus three phase power and a super-fast EV charger.
Barfoot & Thompson agents Anil and Shahina Oberoi sold the property in 2014 to the current owners, who are thrilled to have them do the job again. “All in all, it’s a fabulous estate on a single level, with an understated elegance,“ say Anil and Shahina.
- Sponsored by Barfoot & Thompson




