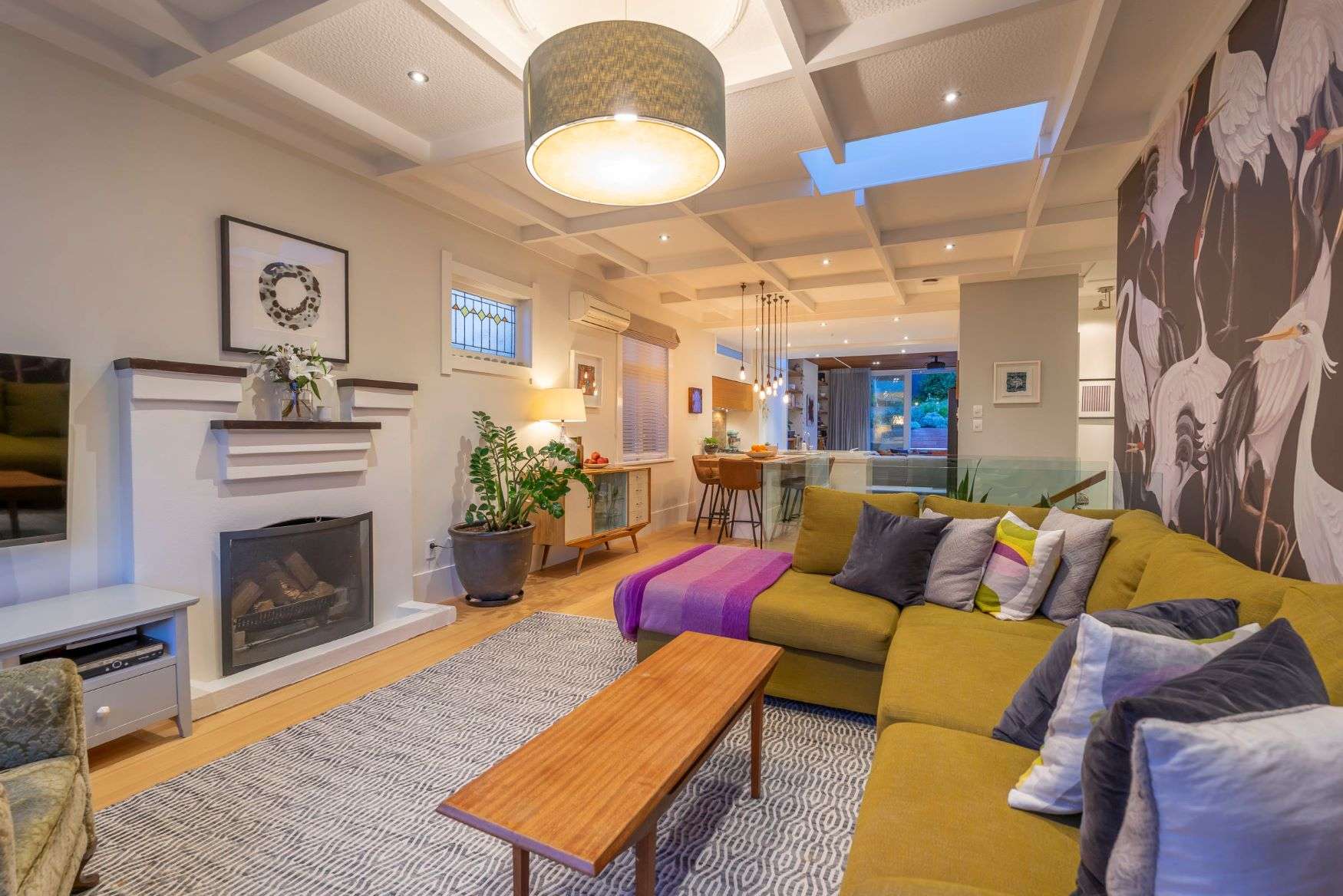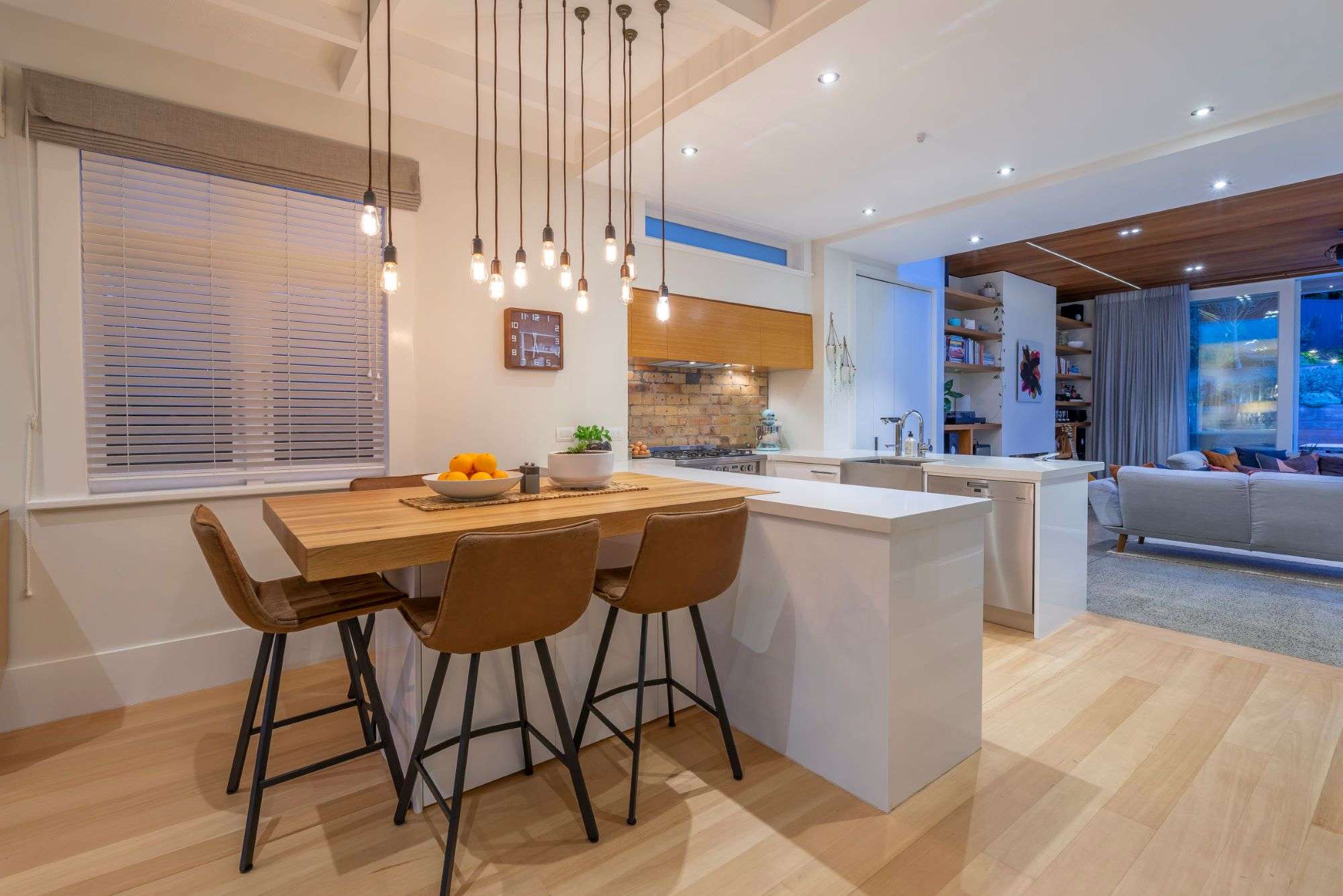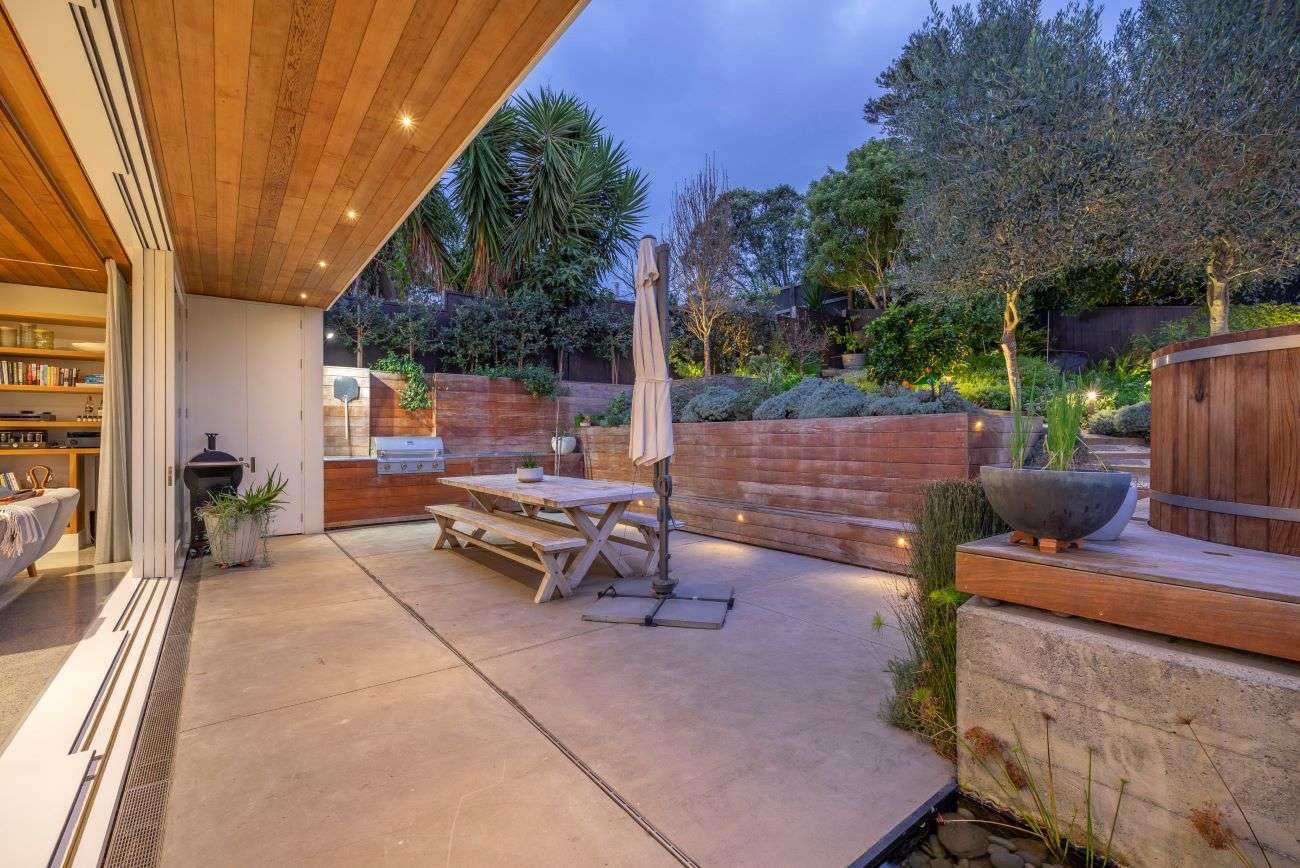“When we bought here, 18 years ago this 1920s villa was in original condition and everything that’s happened since has been a true labour of love,” says one of the current owners of 58 Third Avenue, in trendy, city-edge, Kingsland.
The property has a ratings valuation of $2.55 million and is on the market for sale by auction on August 17. According to OneRoof data, it last changed hands in 2005 for $584,000.
Robyn Ellson, of Ray White Mount Eden, who is marketing this home with Josh Powell, says she is proud to be marketing this special property as she’s a huge fan of Jack McKinney’s work, the award-winning architect who redesigned the rear of this property.
“His award-winning architecture is much admired. Boosting out this gorgeous home with a large glass-clad extension immerses your living area into the splendid, paved courtyard and garden surrounds. It’s a true work of art with a built-in barbecue and beautiful cedar spa, providing a perfect place for entertaining or just relaxing.”
Start your property search

The back portion of the house was redesigned by award-winning architect Jack McKinney after the owners met him at a local park. Photo / Supplied
An initial renovation of 58 Third Avenue saw a staggering 40 or 45 truckloads of earth and clay excavated from the basement area to create two bedrooms, a bathroom, plus a garage – which is a rare thing indeed in the formerly working-class suburb.
“We also put in a stairwell and took down few walls to create open-plan living on the main floor, but we’d always dreamed of doing more and one day we just happened to meet architect Jack McKinney at a local park where our children were playing,” the home owner says.
“He offered to come and have a look so we got out our big folder of ideas but Jack told us to bin that and he soon came back with the most perfect design for the rear of the house – it was way better than anything we could ever have imagined ourselves.”
Leaving the formal lounge at the front of the home, adjacent to the master bedroom and its sunroom office, plus one further bedroom and a family bathroom, the renovation added another large family room at the back. It’s perfectly integrated, with a smart contemporary kitchen (complete with scullery) and spacious dining, segueing seamlessly to the wraparound courtyard outside.

The property has four bedrooms, two bathrooms, a single garage and off-street parking for another vehicle. Photo / Supplied

The indoor and outdoor flow is seamless and the landscaped garden is not only practical but pleasing. Photo / Supplied
“We’re all keen on music so it’s our music room and our home theatre, then in summer we open it up and it feels just like a pavilion.”
Because the rear garden is on a steep slope, the owner says mowing the lawn was previously an arduous chore. “So, our brief to the landscapers was that there would be no grass and as well as looking good, the garden had to be practical too, so we’ve got fruit trees and vegetable beds.”
The owners and their children have decided to pursue a change of lifestyle but making the decision to sell their cherished home wasn’t easy. Its elegant mid-century flavour is timeless, and a mutual love of bright colours sees adventurous use of statement wallpapers.
“We just love the house and the neighbourhood so much and we’ve seen a lot of change while we’ve been here with fantastic cafes and restaurants – and of course you can walk almost everywhere because it’s so central, plus the train station is just over the road,” the homeowner says.




