Residential building company owners Anna and Fletcher bought this freehold property from the UK wanting a building project to come home to, which morphed into creating their own striking family home.
The Kiwi couple lived in the UK for 10 years, in 2014 buying a dated little two-bedroom home at this address which they affectionately called “the 1970s beauty queen”.
“After building in the UK, Fletcher wanted something to get on to when we returned to Auckland at Christmas 2015,” Anna says.
“When we bought here the year before we didn’t actually know we were going to live here but we’ve got three children now and it’s worked out so well.
Start your property search
“It’s walking distance to Victoria Ave School, where the elder two go, about 10 to 15 minutes’ walk with little legs. And we’re close to Victoria Ave’s little cluster of shops with the vege store, butcher and superette.”
12A Walton Street in Remuera’s northern slopes is convenient to the CBD and zoned for double Grammar.
The family initially lived in the small home onsite before renting while Fletcher replaced it by building this stunning concrete tilt-slab and cedar family home.
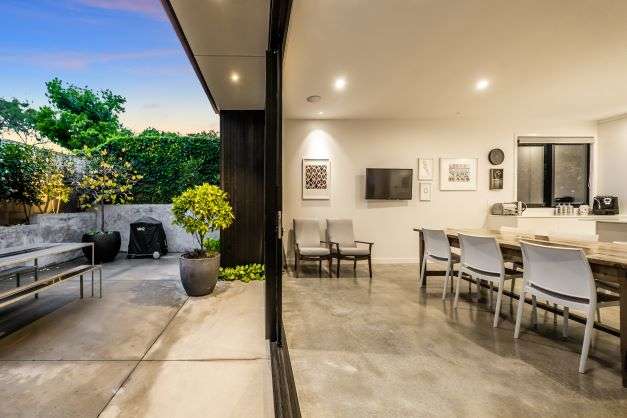
The two-storey contemporary home has five bedrooms, three bathrooms and a double garage. Photo / Supplied
“Fletcher and I have very similar tastes, liking things to be quite clean, smart, straight forward and low-maintenance,” Anna says.
“We’d put polished concrete floors in the last property we’d done in the UK and wanted them throughout the ground floor here too.
“They’re so clean and functional and I really like the look of them. They’re gas-heated and that warmth emanates throughout the whole house, making it really warm.”
The two-storey contemporary home with copper guttering enjoys good privacy behind it’s concrete wall and cedar gates.
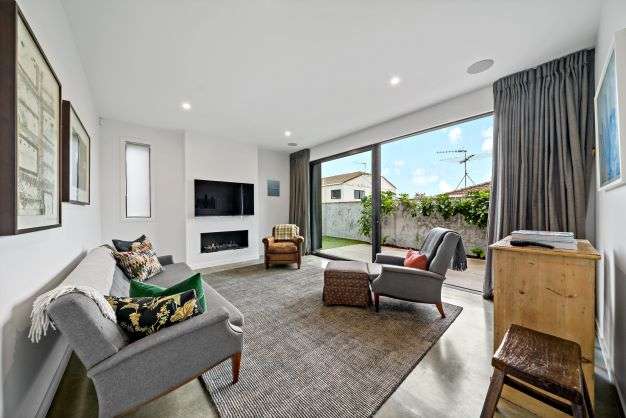
Another living room with a gas fireplace opens out to a second patio. Photo / Supplied
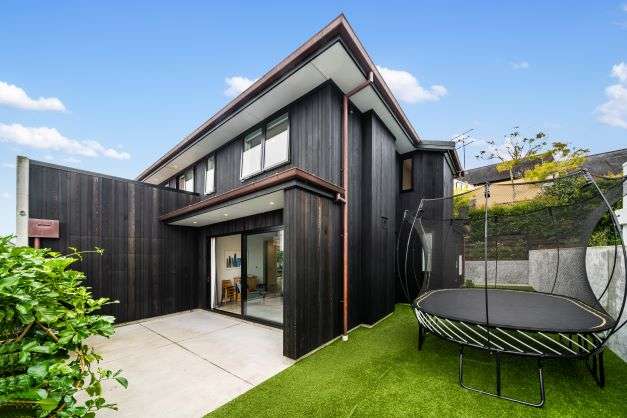
There's room for a trampoline and lawn for children and pets at the Walton Street property in Remuera. Photo / Supplied
A sliding vehicular gate opens to secure off-street parking fronting the internal-access double garage.
An oversized steel-framed cedar front door creates a distinct sense of arrival. “It’s kind of like a ‘the elephant is coming for tea’ sort of situation.”
The ground floor’s high ceilings enhance the sense of spaciousness. A sleek kitchen-dining-family room flows out to the front patio, ideal for entertaining.
Another living room with a gas fireplace opens out to a second patio alongside artificial turf bearing the children’s trampoline. “It’s a layout that is really conducive to easy family living.”
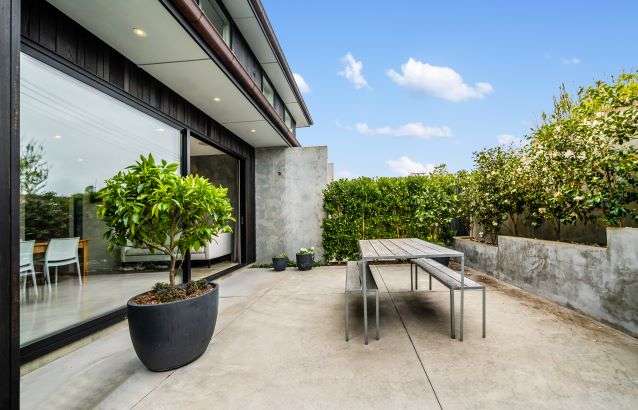
The patio in the front of the house is shielded by a high wall and tall hedges. Photo / Supplied
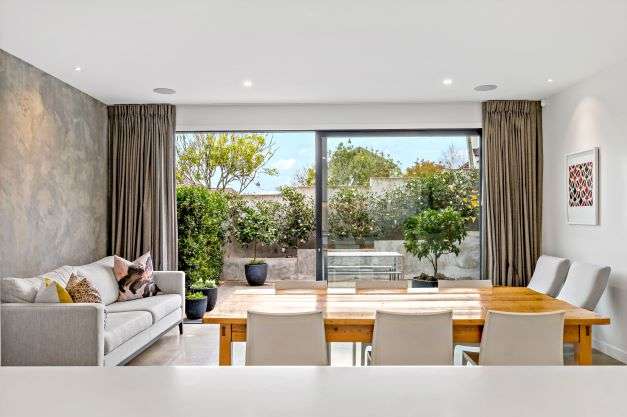
A sleek kitchen-dining-family room flows out to the front patio, ideal for entertaining. Photo / Supplied
An office or fifth bedroom, a family bathroom and separate laundry complete this level.
The address’s elevated position on Walton Street means all four upstairs bedrooms enjoy museum and Sky Tower views.
There’s a bath in the ensuite of the sizable master bedroom with walk-in-wardrobe as well as in the upper level’s family bathroom.
Two of the other upstairs bedrooms open to a deck and one of these would make a nice teen lounge if not needed as a bedroom.
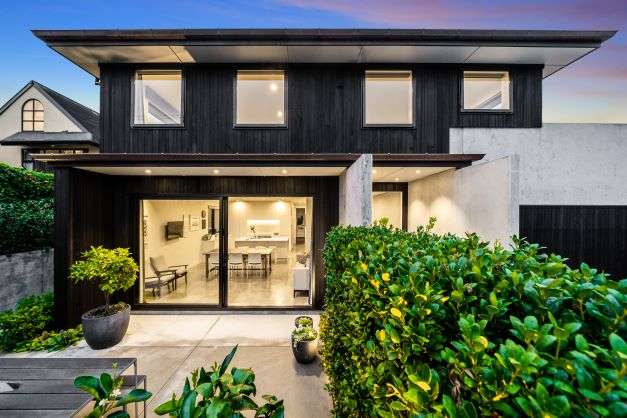
The elevated position of the home means all four bedrooms upstairs enjoy Sky Tower views. Photo / Supplied
“We built here thinking we’d live here for a lot longer. We weren’t looking but we’ve seen another opportunity where we’d like to bowl what’s there and build, and thought ‘we can’t not’,” Anna says.
Ray White agent Steve Koerber, who is marketing the property with Nila Koerber, says: “In the established and leafy precinct of Remuera’s prized northern slopes it’s not often you find a virtually new home in quiet, sunny, elevated position.
“When a home like this comes on the market it’s definitely worth checking out.”
12A Walton Street in Remuera, Auckland will be sold at auction on May 18.


