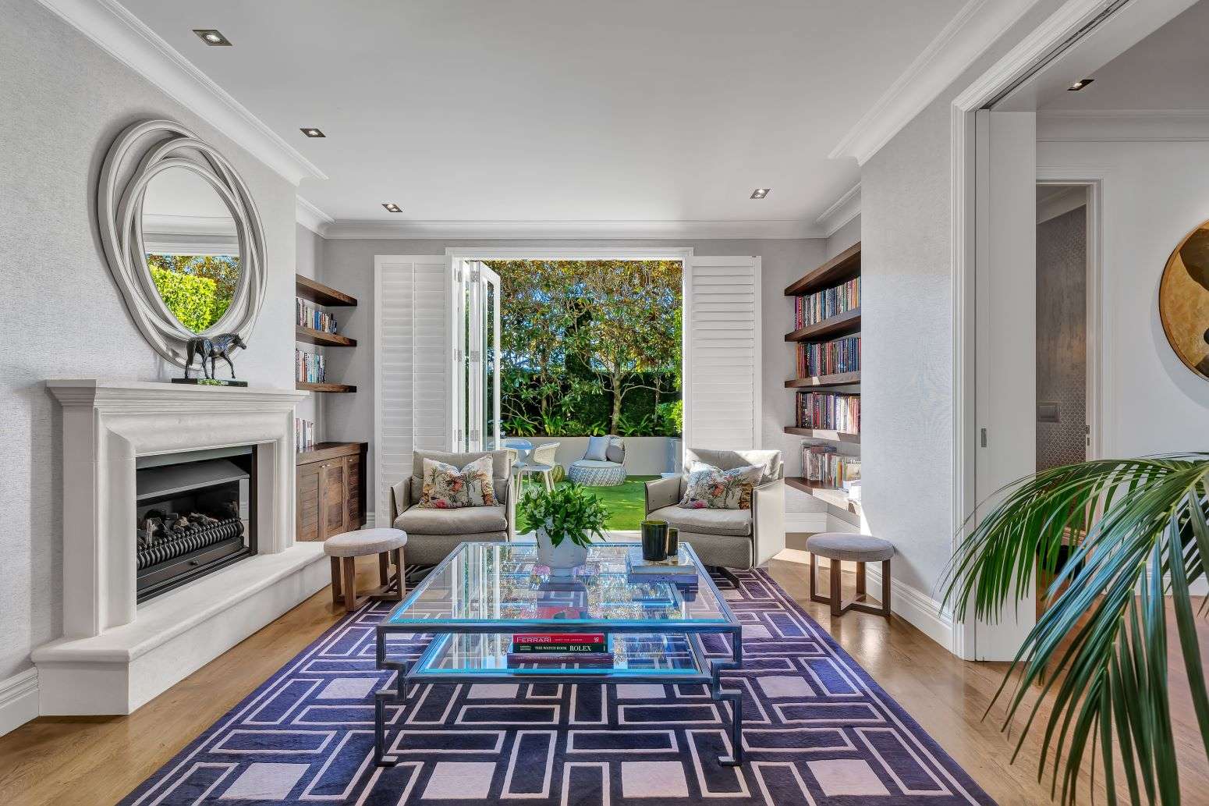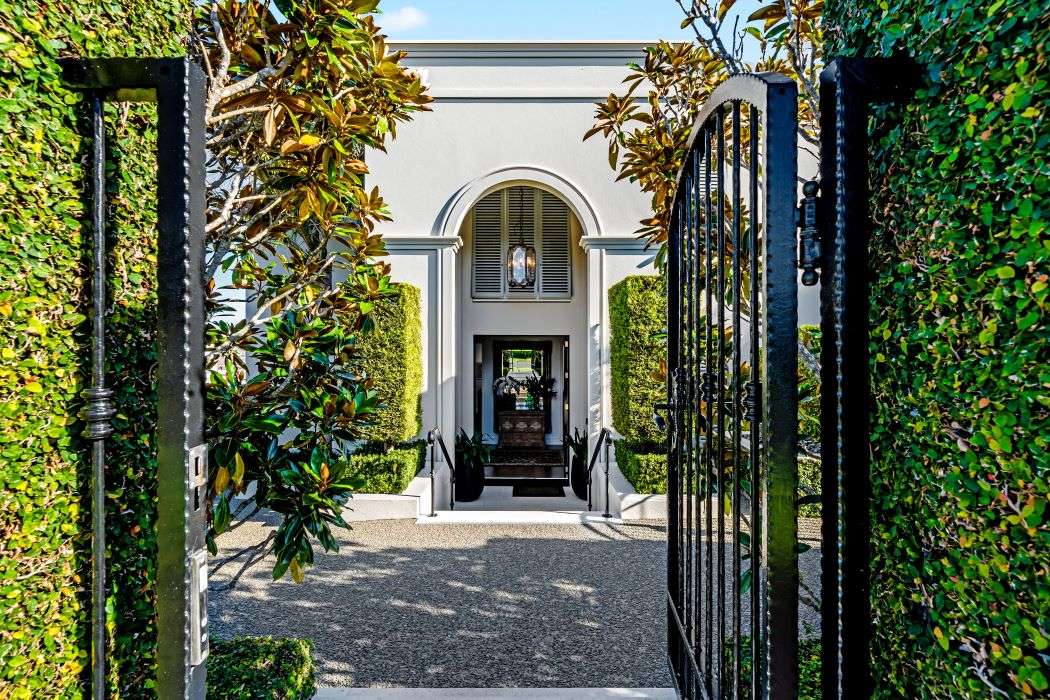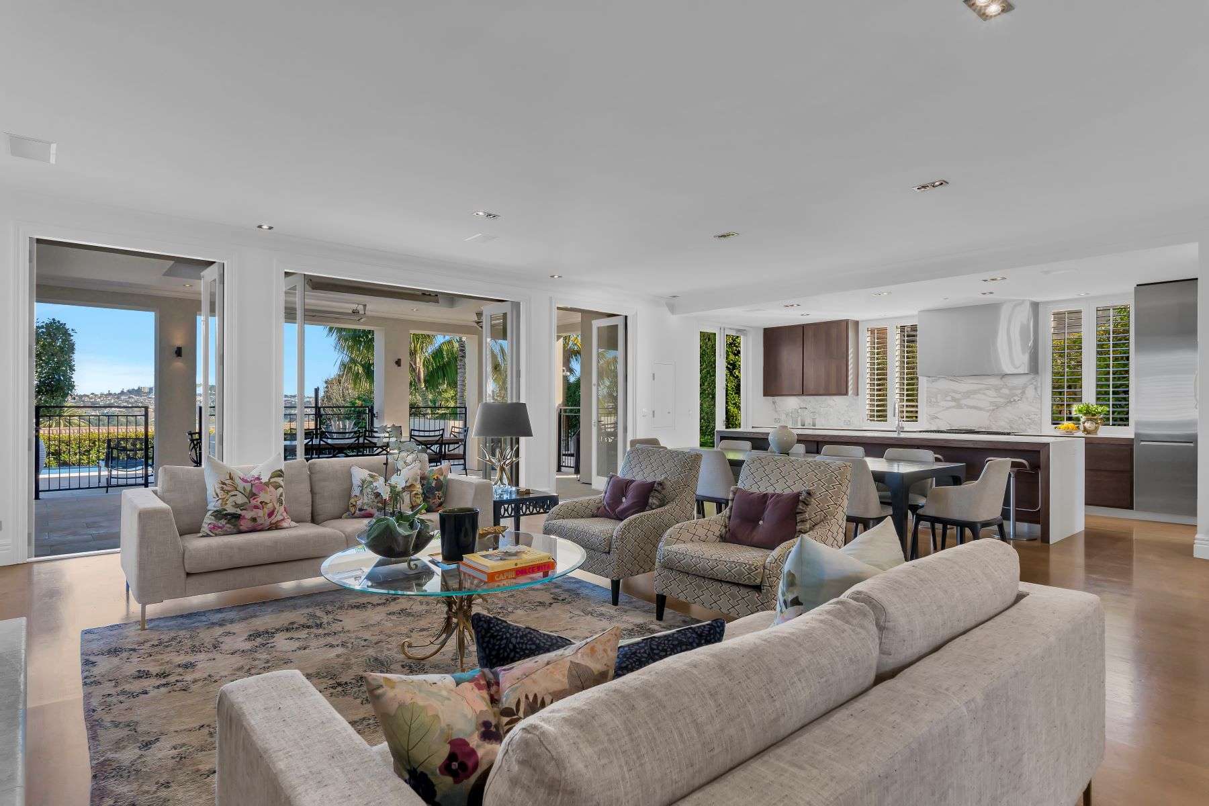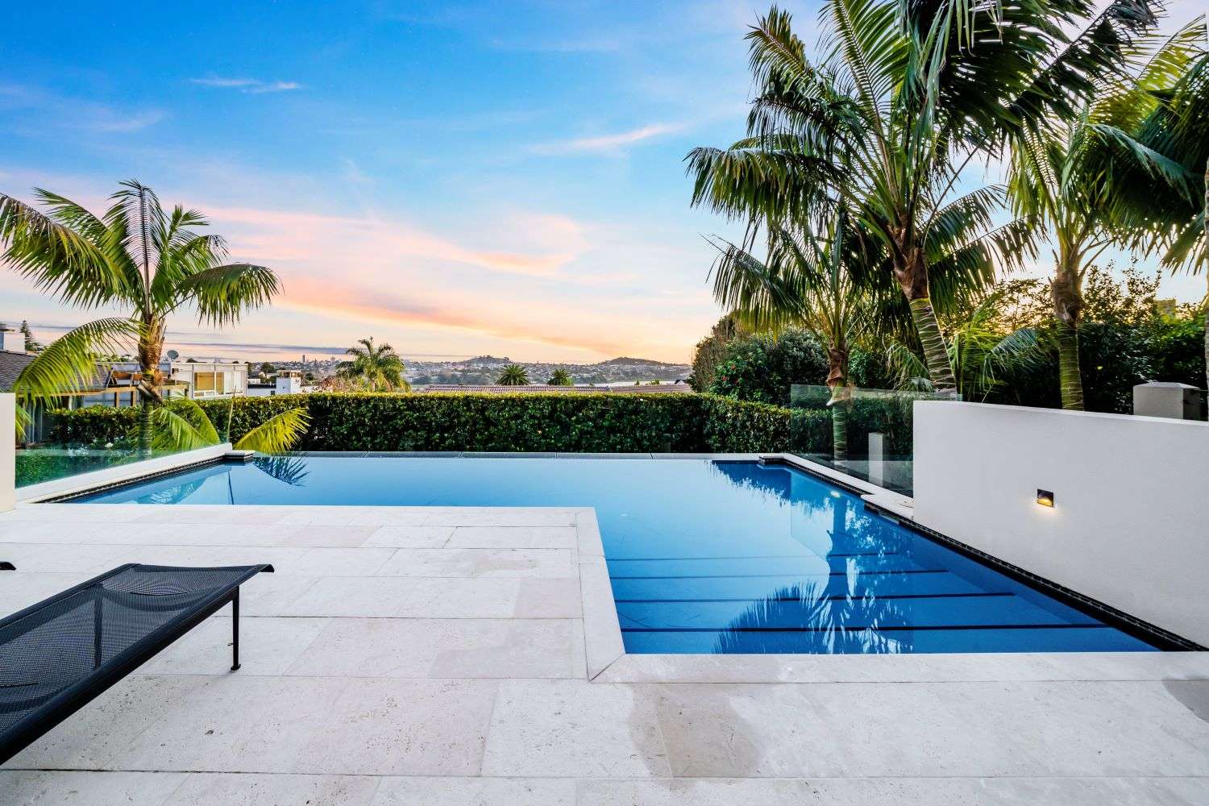It wasn’t until one of this residence’s current owners first walked down the driveway and looked back that he properly perceived this home’s epic spaciousness, immaculately delivered.
He says: “With the hedge along the front you initially just see a bit of it but walking down the driveway to take it all in the first time I saw it, I realised it was much bigger than I first expected. It’s on quite a grand scale, spread out over three big floors, which makes life so much easier.”
The businessman and his wife purchased 5 Coates Avenue in Orakei, Auckland – a 527sqm solid masonry home on 931sqm of land – 11 years ago when their children were 17 and 20.
His wife says: “The children just had a ball when they were living here and it’s also a fantastic home to have guests stay or entertain in.”
Start your property search
Her husband says: “We’ve bought and sold a few houses in our time and one of the things that really impressed us about this one was the impeccable craftmanship and massive attention to detail.”
5 Coates Avenue in Orakei is on the market for sale by a set date closing June 29. The five-bedroom, five-bathroom property has a 2021 RV of $6.6 million and, according to OneRoof records, last changed hands for $4.4m at the end of 2011.
The 2007-built securely gated home with copper roofing has a European-inspired elegance. It incorporates a triple internal-access garaging plus off-street parking for around five more vehicles. They’ve loved this sought-after location, near the Fenton Circus end of this peninsula, bestowing beautiful 180-degree views incorporating Hobson Bay.

The property is a 527sqm solid masonry home on 931sqm of land with five bedrooms, five bathrooms, three-car garaging plus off-street parking, multiple living spaces, outdoor entertaining areas and a pool. Photo / Supplied

The 2007-built gated home with copper roofing has a European-inspired elegance to it. Photo / Supplied
He says: “You’re close to all the bays, so we kept a runabout here at one stage, but here it’s a little bit more private and peaceful and you don’t get caught up in all the traffic round the waterfront every day. We’re three minutes from Eastridge, four minutes from Remuera, five minutes from Mission Bay and I can be in the city in 12 minutes off-peak.”
The porched entrance opens into the mid floor and guests often express surprise when they realise there’s a whole additional level below this. This mid floor revolves around an expansive, light-filled open-plan living-dining-kitchen-scullery featuring a Cronin kitchen and French oak flooring, spilling out to a covered loggia with outdoor log fireplace, heaters and electric louvres integrated into its roof.
This admires the gas-heated infinity swimming pool with neighbouring spa and the wider view. As well as the library-den and powder room on this level there’s an ensuited guest suite.
One of the husband’s favourite spaces is downstairs’ sizeable theatre-games room with bar, pool table and projector where he likes watching sport with mates. It’s accompanied by a well-stocked wine cellar, laundry, bathroom and sauna room.

The middle floor revolves around an expansive, light-filled open-plan living-dining-kitchen-scullery featuring a Cronin kitchen and French oak flooring, spilling out to a covered loggia. Photo / Supplied

The gas-heated infinity swimming pool with neighbouring spa. Photo / Supplied
His wife appreciates the specialness of the master suite with wrap-around balcony and walk-in wardrobe, which features some of the home’s Isernia limestone tiles in its ensuite with deep bath. Three other bedrooms grace this level. One is ensuited and one of the two sharing a family bathroom is used as a study.
Grounds incorporating rear lawn for children’s play and a front courtyard feature clipped hedging, magnolia grandiflora and palms. Having long wanted to build a home themselves, the couple are selling because that new residence will be completed soon.
Bayleys agent Gary Wallace says: “This European-inspired home designed by Andrew Patterson has been built to exacting standards and will satisfy the requirements of the most discerning of buyers. This property enjoys a standout location with widespread views over Hobson Bay to the city. Homes of this quality rarely come to market.”




