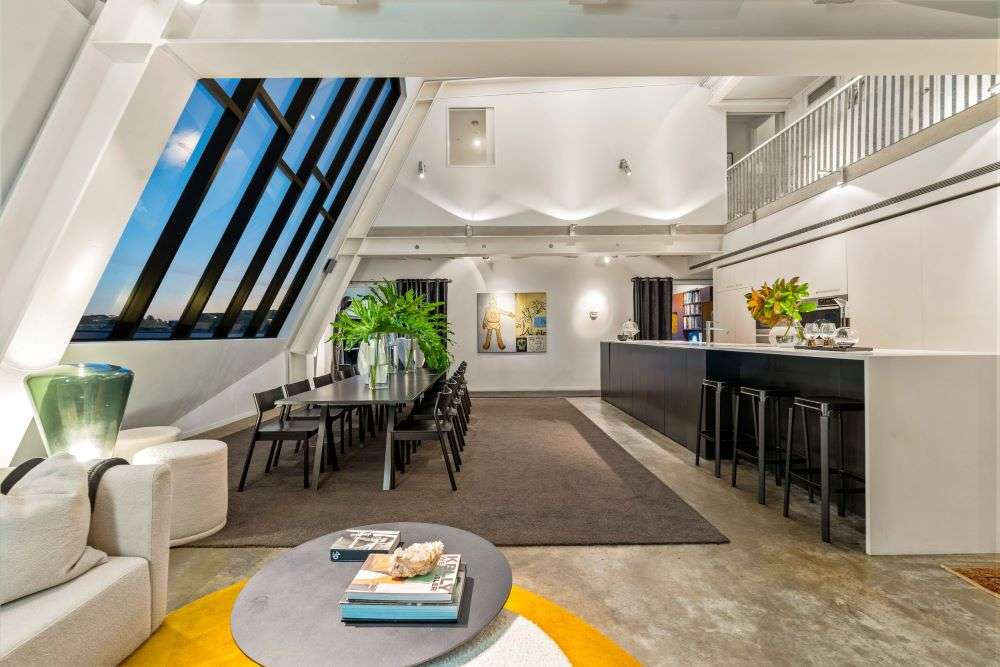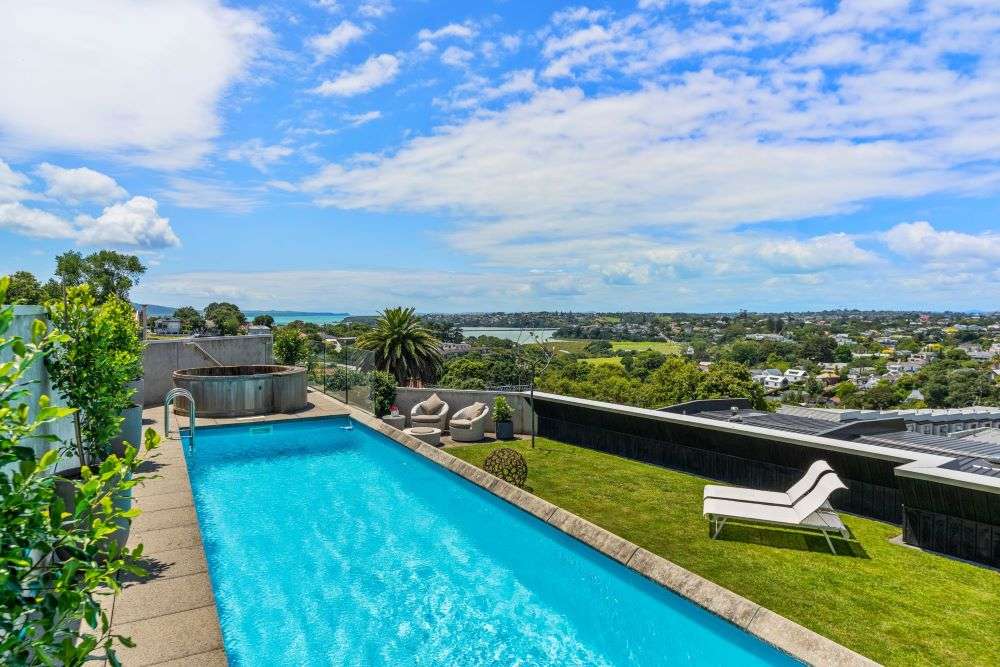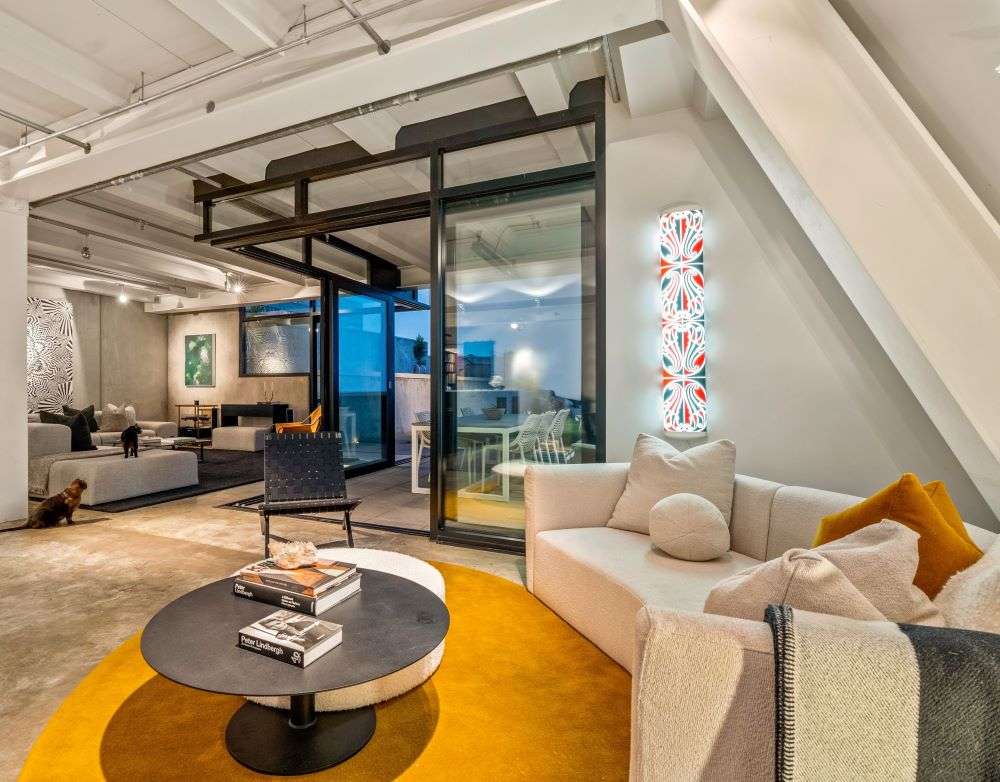When Greg Boyden designed this 330sqm Newmarket penthouse apartment with views, extended by 150sqm of outdoor living with lawn, pool and spa, its floorplan was larger than his family’s previous character house.
For 14 years the apartment’s been a wonderful home, housing Boyden and wife Christine, three children and two Burmese cats.
Now the Boydens are selling 18A Railway Street in Newmarket, Auckland, by way of a set sale date closing March 9. The five-bedroom, three-bathroom penthouse apartment has a 2021 RV of $6.2 million.
“It was always designed with the family in mind,” says Boyden, who was a director at Jasmax when he developed this five-storey mixed-use building crowned by the apartment.
Start your property search
“People are so surprised to find there’s this haven tucked away right at the northern end of Newmarket very near Parnell.
“It’s pretty tranquil when you get up here and visitors aren’t necessarily expecting the fabulous views taking in Rangitoto, Waiheke, and the Coromandel, right around to Mt Hobson. As well as the outlook they’re surprised by the amount of space, great flow and outdoor living.”
When Boyden, who worked on Te Papa’s original design and the Britomart rail station, returned from living overseas they lived in a Ponsonby character home they remodelled. As the children approached ages where they were going to attend schools over the other side of town Boyden searched for the right site to realise an urban lifestyle.

The kitchen-dining area is double height thanks to the void above it and features a huge window which looks across the Eastern suburbs. Photo / Supplied
In 2007 he found a warehouse to redevelop down Railway Street, just north of Newmarket’s northern-most roundabout.
He says: “It was such a great location, close to Newmarket’s restaurants, shops and movies and Parnell, with public transport on the doorstep for the kids’ schools.”
He and marketing consultant Christine still own three of the four commercial units plus the penthouse apartment in this building, completed in 2009.
The building has pre-cast concrete walls and floors, a steel frame and a double-glazed curtain wall to the street. The apartment comes with three secure basement car parks and a storage locker.
The lift opens straight into their spacious double-glazed apartment, with a robust industrial aesthetic, air-conditioning and solar hot water heating. It is essentially two large spaces able to be reconfigured should future owners desire, plus the external roof terrace.

Penthouse apartment owner Greg Boyden says of 18A Railway Street: “It was always designed with the family in mind”. Photo / Supplied

The apartment has a floorspace of 330sqm, extended by 150sqm of outdoor living space, five bedrooms, three bathrooms and parking for three vehicles. Photo / Supplied
Level 4’s kitchen-dining area is double height thanks to the void above it and features a huge window which looks across the Eastern suburbs.
It flows out to the 150sqm roof terrace incorporating a covered area with overhead heating, a 9m by 2.5m swimming pool, spa pool and nearly 52 square metres of irrigated lawn served by concealed stormwater tanks.
Boyden says: “It’s a great party house, we have had many large family celebrations here and the 14-seater dining table is perfect for entertaining.”
A living room, media room, study, powder room and laundry plus the staircase complete this level. Upstairs are five bedrooms, the master with walk-in wardrobe being one of two ensuited bedrooms. These rooms have magnificent harbour views.
With two of their children now overseas the couple will downsize.
Ray White Epsom agent Richard Thode says: “This is a full-blown penthouse home with outdoor living, a lawn and a swimming pool, all on top of an architecturally designed commercial building in a brilliant location.”
- Sponsored by Ray White


