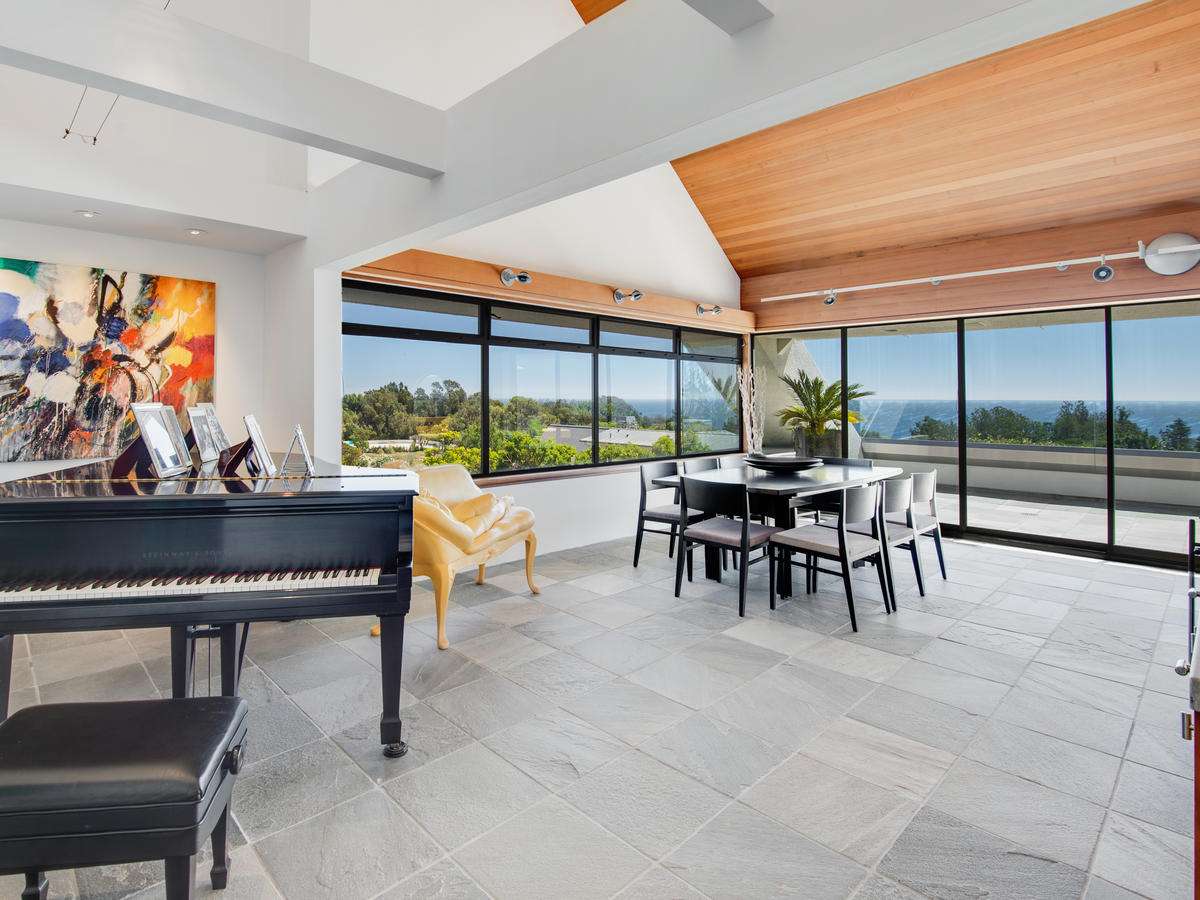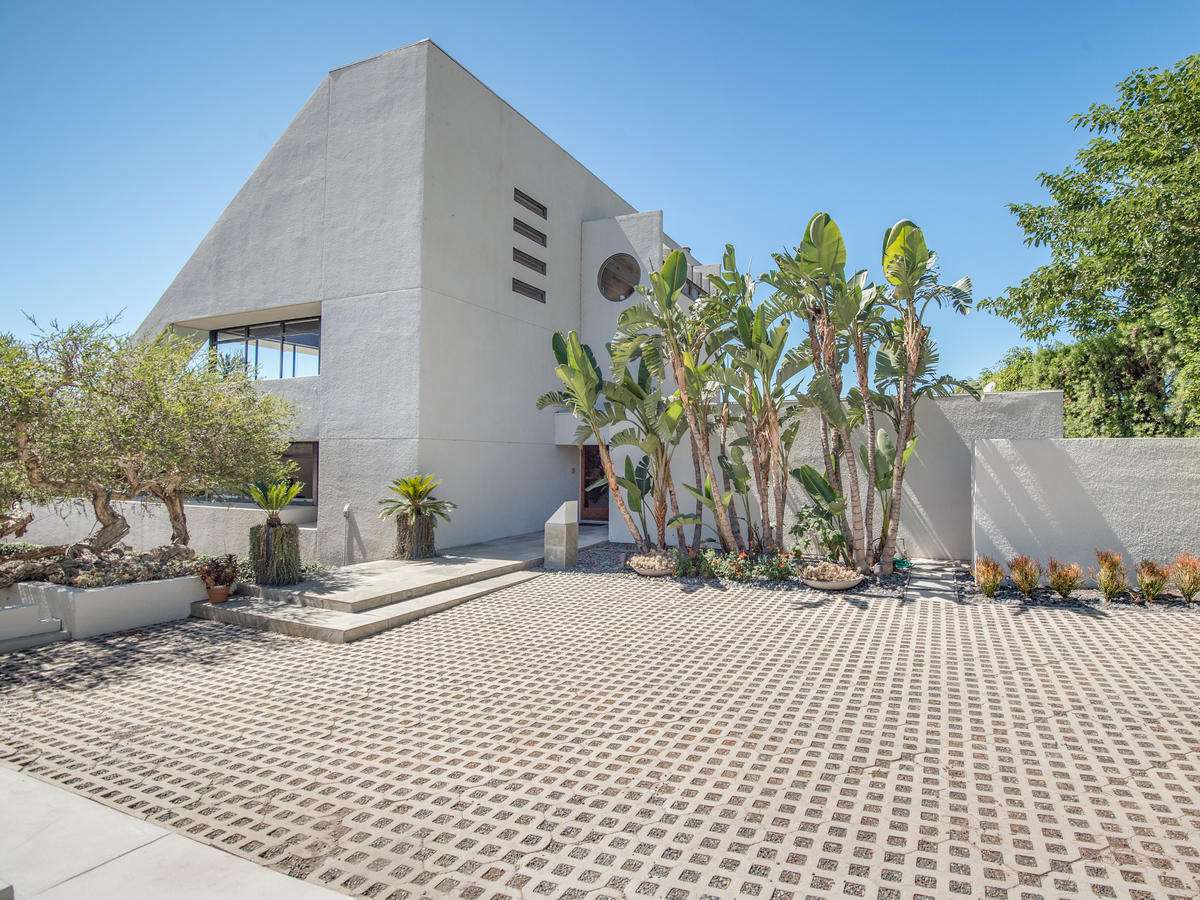A futuristic home seen in Star Trek: The Next Generation has been placed on the market for US$5.695 million (NZ$8.38 million).
Designed by architect Ellis David Gelman, the four-bedroom, four-bathroom home in Malibu, California, looks out toward the Pacific Ocean.
It featured prominently in a 1989 episode of Star Trek: The Next Generation, a popular sci-fi TV series that followed on from the original 1960s Star Trek.
Listing agent Ani Dermenjian, of Coldwell Banker, said: “Although it is ultramodern, it is very functional. You walk in, and it’s an extremely smooth and flowing floor plan. [The property] is on a lot of flat land, which is very hard to find in Malibu. You have room to put a pool, tennis courts or horse facilities.“
Start your property search
Its angular design creates a dramatic interior with views through a number of floor-to-ceiling windows, sliding glass doors and several circular and triangular-shaped windows.
A floating staircase at the entrance also adds to the futuristic feel of the home.

The continuity of the slate tiles that lead from the terrace to the open-plan kitchen add to the sense of flow. Slate tile on the floors in the double-height living room match the fireplace surround and the tiles on the outdoor deck. An upper-level loft looks down to the main living area, giving an airy feel to the entire upstairs.
The dining area has a wine fridge and counter for serving drinks. Near the dining area is room for a piano or second lounge area as well as wall space to hang large pieces of art.
The main kitchen has a stone countertop with wooden cabinets that match the wood ceiling of the living and dining areas. A second kitchenette is near the media room for easy access to serving guests.

The master bedroom has slate tile floors, a fireplace and enough wall space for an oversize TV. Adjacent to the master bedroom is this large bathroom with a bathtub positioned for taking in the views.
The house also has a Sonos sound system, lavender and rose garden and a two-car garage with enough outside parking for 10 more cars. A detached structure on the property is currently used as an office and workout area but can easily be converted to a guesthouse.


















































































