Embarking on a total home transformation can be daunting for even the most seasoned of renovators.
But for Liz and Jason, the opportunity to create a family home that would give them and their two young children a lifestyle that’s the stuff of dreams outweighed any trepidation.
When the couple purchased 7 Kensington Avenue, Mt Eden, Auckland City back in 2011, what first stood out was its relationship to its neighbours.
“A lot of homes we’d seen had really tall fences, and the placement of garages cut them off from the street,” says Liz.
Start your property search
“We loved how open this home was because we could get eye contact with our neighbours and create relationships with the people who lived on the street.”
The large backyard also lent itself to family living.
“We wanted to put in a pool, but we wanted lots of room for the kids to run around too. The space out the back meant that we could have both.”
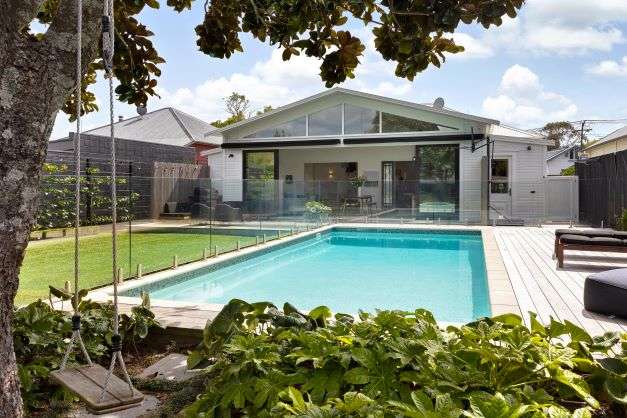
The pool and outdoor areas at this Mt Eden property make the home effortlessly social. Photo / Supplied
Fast-forward to 2022 and the owners along with Jones Architects have transformed the home from cramped and disjointed to open and spacious.
“The living was originally at the front of the house, while the kitchen was in a small lean-to at the back,” says Liz.
“Now, our living spaces are really connected with each other and the outdoors. We never sit still inside for long before the greenery pulls us outside.”
The pool and outdoor areas make the home effortlessly social.
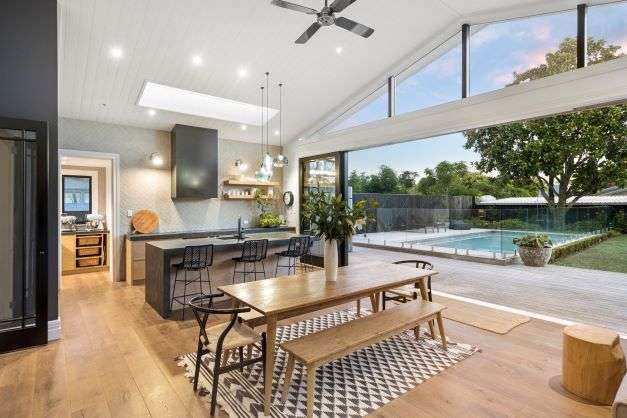
You can still keep an eye on the kids in the swimming pool from the lounge or kitchen island. Photo / Supplied
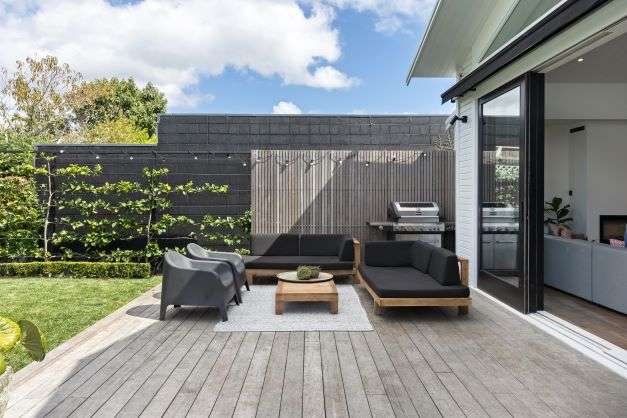
The big glass sliding doors and vaulted windows let in a lot of natural light and blur the lines between indoor and out. Photo / Supplied
“When we have friends over, the kids will spend hours in the pool while we park up at the kitchen island or lounge in the outdoor area.
“As the evening progresses, the kids can close the sliding doors and watch a movie in the lounge. It’s a wonderfully social home with space for everyone to do their own thing.”
Inside, the kitchen is a work of art all on its own. Charcoal cabinetry, ceiling-height herringbone tiling, and a natural slate waterfall kitchen island are showstoppers, while wooden cabinetry and shelving soften the space.
Generous wardrobes in each of the bedrooms, an enormous hallway cupboard, attic storage, and room under the house creates plenty of space for the paraphernalia a family accumulates over the years.
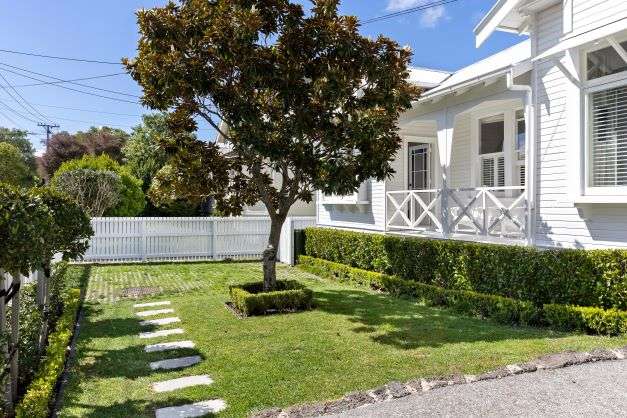
The homeowners have deliberately kept the fence and hedges short to build relations with their neighbours. Photo / Supplied
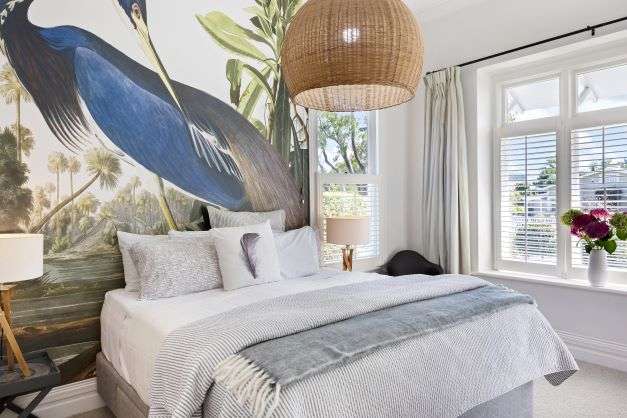
7 Kensington Avenue in Mt Eden has four bedrooms, two bathrooms and a double garage. Photo / Supplied
“It’s really easy to keep the house clutter-free but still have the things we need as a family on hand.”
UP real estate agent Liza Clark says this property is a suburban retreat that dreams are made of.
“The profusion of glass with big sliding doors and vaulted windows let in so much natural light and dissolve the boundaries between indoor and out,” she says.
“Two of the bedrooms, including the master, open onto the veranda which is lovely for moments of quiet contemplation.
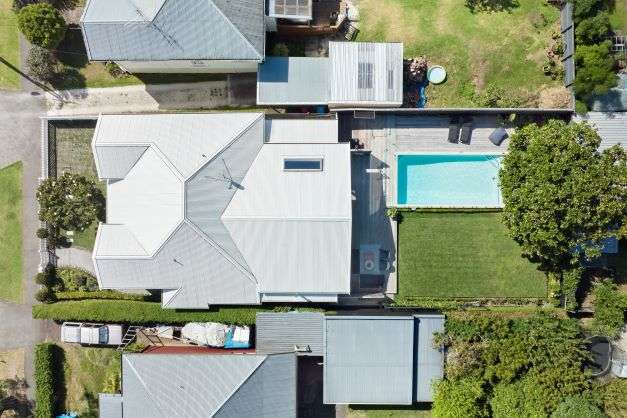
The property has storage galore – in the attic, a room under the house, generous wardrobes and a large hallway cupboard. Photo / Supplied
“7 Kensington Avenue is truly a one-of-a-kind property – one that will astound the new owners every time they walk through the front door.”
For Liz and Jason, their much-loved home has been a place of refuge, particularly over the last few years. But now’s the time to take the plunge and embark on a new adventure.
“It’s been a really hard decision for us to move on, but I’m excited for a new family who will love the house and area as much as we have.”
7 Kensington Avenue in Mt Eden, Auckland has an asking price of $4.1 million.


