From studios that can be transported from yard to yard, a bach built from Portacom cabins and small houses tucked away in backyards, old garages and bush plots, the winners from Te Kāhui Whaihanga New Zealand Institute of Architects around the country show that good design is not always about mega-mansions and big dollars.
Tiny housing has come of age. Here’s a round up of the small projects winners that caught the judges’ - and OneRoof’s - eye:
Start your property search
1. My Whare by SGA - Strachan Group Architects
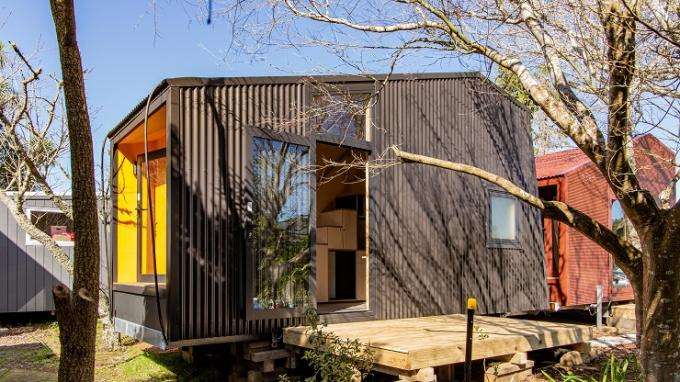
The plywood-lined cabins are placed in the backyard of host families for at-risk youth who are transitioning to independence. Photo / Ross Keane
The My Whare studios, plywood-lined prefabricated housing units, are true tiny homes: cabins that can be transported to host family backyards to house vulnerable young people transitioning out of care or homelessness. SGA Strachan Group Architects worked with the community providers, Visionwest Community Trust, on the “trans-permanent housing”: the kids get intensive mentoring, including shared meals with their host family while they learn independent living skills. The teeny homes have a mezzanine bedroom, compact kitchenette, study area and bathroom. Visionwest aims to place five of these units in their first year of operation.
2. Back House by SGA – Strachan Group Architects
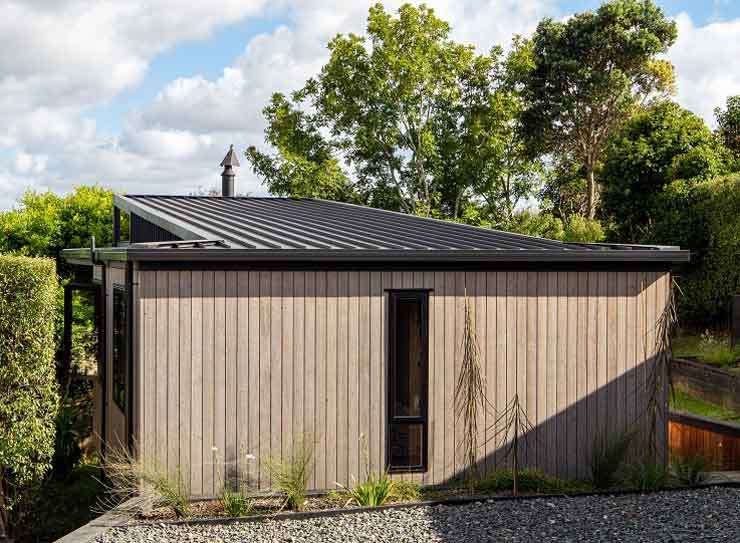
The two-bedroom 65sqm house fits in the backyard of the main house. Photo / Ross Keane
Another SGA house, another back yard: this 65sqm West Auckland minor dwelling, for a young family, is placed at the back of a main home. The architects used cross laminated timber (CLT) in the floors, walls and ceilings that are left exposed as a feature interior finish. The exterior is clad in larch timber. The judges love the masterful scale saying “despite its demure size, this two-bedroom dwelling feels perfectly comfortable for everyday living.”
3. Portacom Lodge by Malcolm Walker Architects
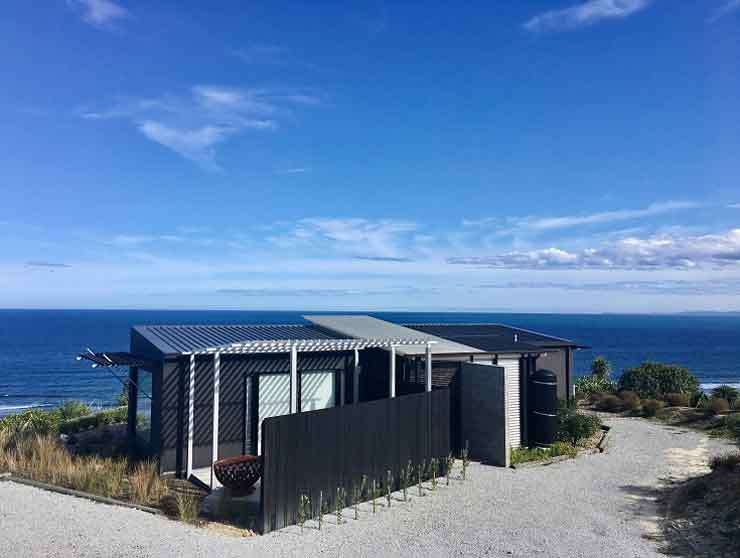
Two prefabricated Portacom cabins were joined by a pergola for a beach house at Wainui, Gisborne. Photo / Malcolm Walker
Architect Malcolm Walker, better known for his cool inner-city Auckland houses, has pulled two humble Portacom cabins together – albeit with much smarter interiors than your average factory-yard shed - joining them with a sweeping pair of slatted pergolas and awnings to create a sheltered courtyard and a whole extra living space. The judges called it an encampment – and a joy.
4. Feather’s Nest by Vaughn McQuarrie
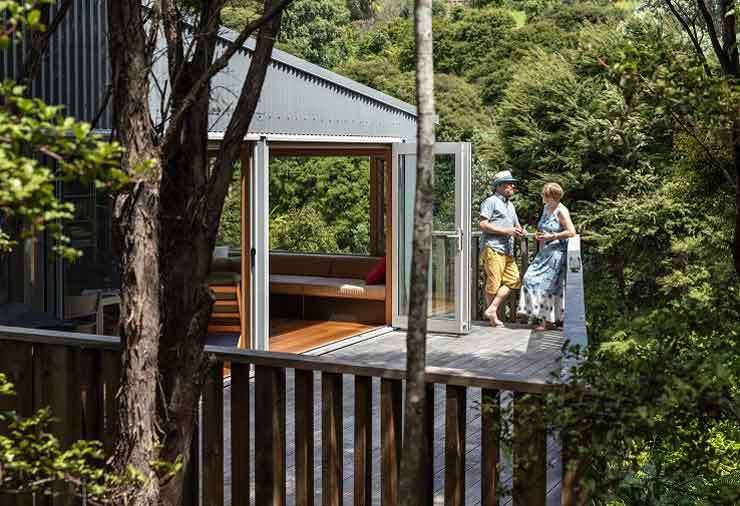
The Feather’s Nest house wraps around outdoor spaces to make a small space seem bigger. Photo / Ross Keane
Architect Vaughn McQuarrie turned a tight budget and a south-facing, bush-clad site into a small three-bedroom house. He uses those architects’ friends – corrugated iron, plywood, exterior spaces that become more rooms – to make a small space feel larger. The judges loved the house’s outlook and connection to the surrounding bush and the way McQuarrie created “a beautifully crafted home perfectly at ease on its site. “
5. Sugi House by Condon Scott Architects
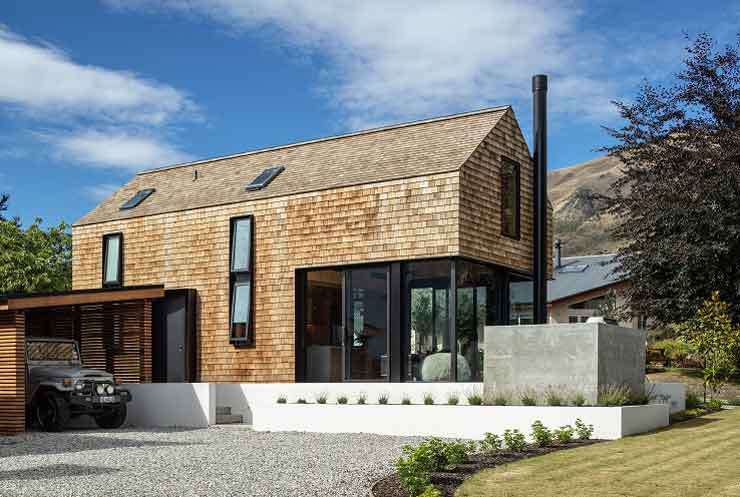
The shingle-wrapped house connects to the neighbourhood, a rarity in Wanaka. Photo / Simon Devitt
The owners of this Wanaka house fell in love with Japanese small spaces, so briefed the architects for a refined, precise and crafted aesthetic, allocating only as much space as is required to each function. Condon Scott gave them timber panelling, striking cedar shingles on both roof and walls, glimpses of Mount Roy, but also a house that opens to a semi-public terrace that invites chats with neighbours passing by. Judges called it “a jewel in the suburban streetscape.”
6. Jacks Bay Crib by RTA Studio
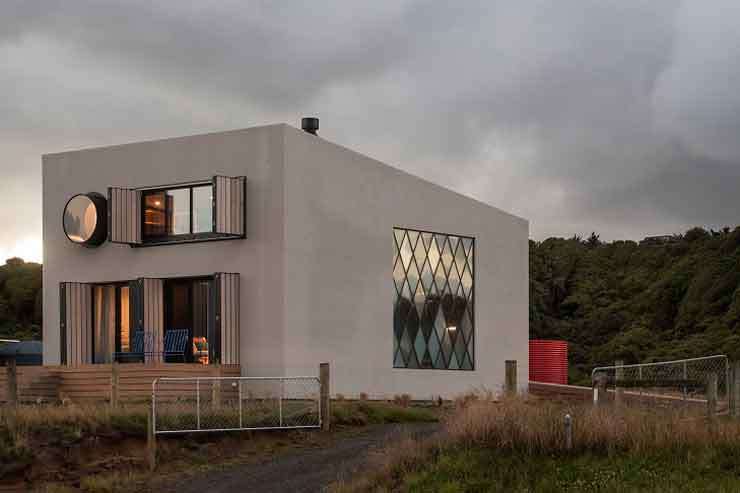
The neighbouring Nugget Point lighthouse inspired the windows on the Jacks Bay Crib in The Catlins, at the bottom of the South Island. Photo / Patrick Reynolds
A 90sqm crib in an isolated Catlin community at the bottom of the South Island gets some fun adornment – a porthole window, latticed picture windows that nod to the neighbouring Nugget Point lighthouse – but it’s also robust enough to hunker down against the high winds, salt and sea swells. It uses mono-sheet on the outside, but gets playful on the inside, adding a decked porch with a fireplace that is half inside, half outside. Perfect for watching the bay’s frequent penguin, seal and sea lion visitors.
7. Threepwood Passive House by Team Green Architects
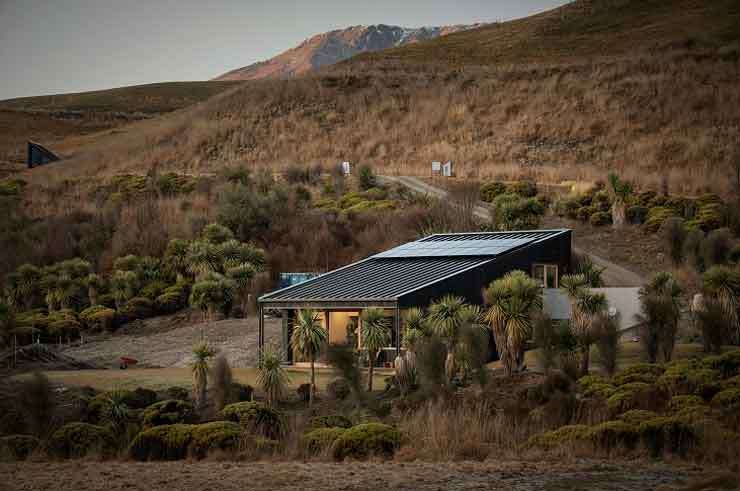
The Threepwood house is built to international passive house standards. Photo / Supplied
With many so-called eco-houses actually taking up huge footprints, this exquisite small home by Team Green Architects shows that passive house design works well at a small scale. With its gabled roof and metal siding, the house looks much like its neighbours in the mountain-side town, but the efficient plan of split levels, ground level sleeping spaces and a versatile upper self-contained space paired with the European-devised standards that provide unrivalled energy efficiency and year-round comfort was praised by the judges as “an exemplary and highly efficient house to enjoy into the future.”
8. Metal Jacket House by Jigsaw Architects
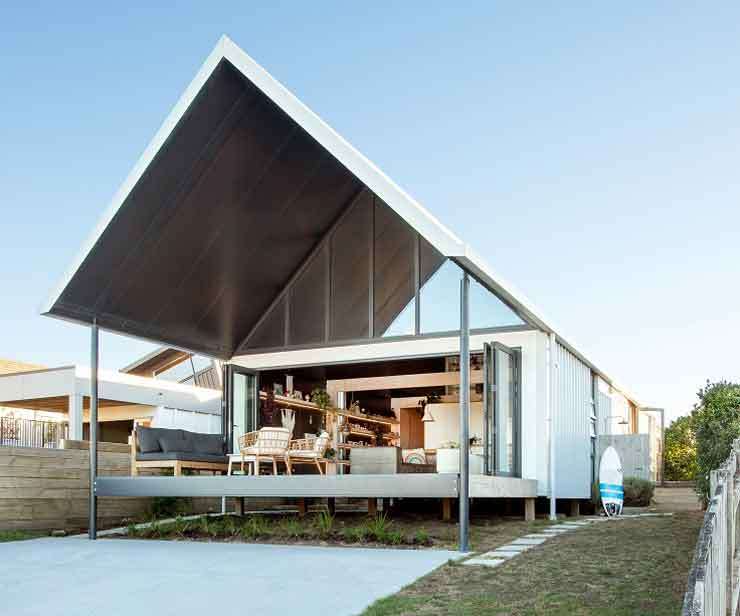
The Metal Jacket House used thermal prefabricated technology to replace an old bach. Photo / Rose Minnee
This Waikato region winner replaced an old bach using prefabricated structurally insulated panels (SIPs) to make what the judges called a “performance-rich project”. They called the budget-friendly build, using a framework of black steel, dark and moody interior and timber joinery “a brave attempt to test new building methods and materials.”
9. Thornton + Hasegawa House by Bonnifait + Giesen Architects/Atelierworkshop
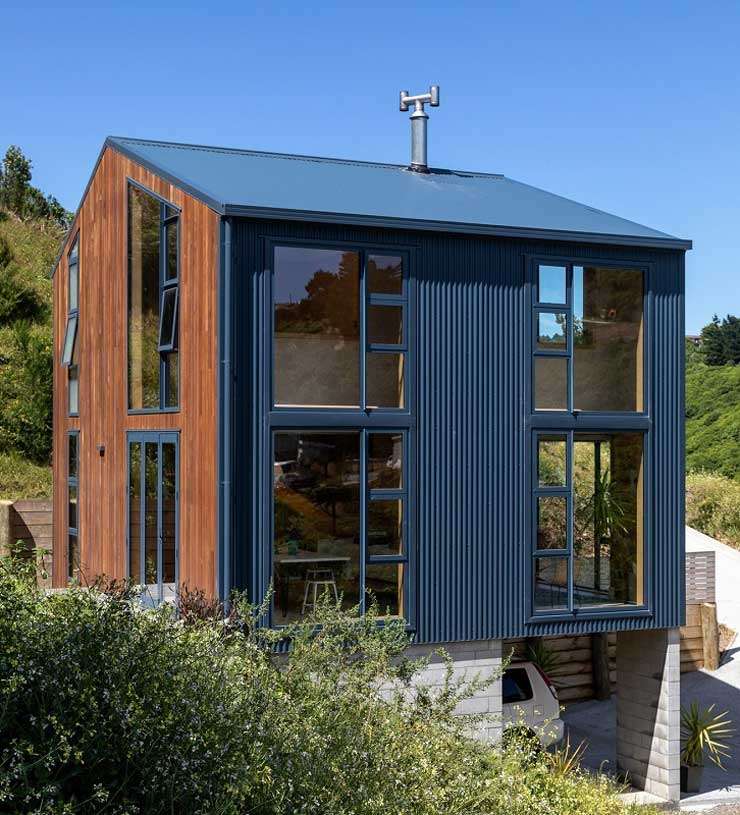
The house was a compact solution to a typically challenging steep Brooklyn site in Wellington site. Photo / Russell Kleyn
The architects pulled the 50sqm tower’s footprint forward from the hillside to minimise excavation on the steep site, and then arranged the interior volumes to make the most of the compact spaces. Bedrooms connect to a slim, double-height, north-facing space via interior shutters, the kitchen and bathroom borrow space from the central stair to seem more generous and clever storage is tucked everywhere. The house also won a Resene Colour Award for its sunny kowhai yellow stair and internal shutters that, combined with the honey-coloured strandboard linings, creates a warm glow, whatever weather Wellington throws.
10. The Cube by First Light Studio
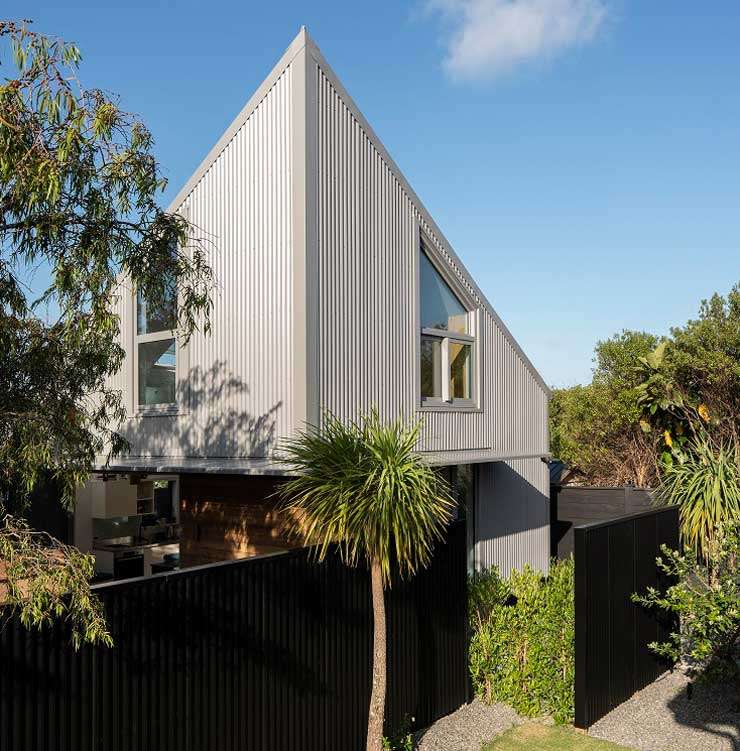
The 36sqm house was built on the site of a backyard garage. Photo / Andy Spain
This standalone home at the back of a section was built for downsizers on the site of an existing double garage, so has a footprint of just 36sqm. Clever design details include a sliding blackboard for when the house doubles as a classroom for tutoring from home, a loft bedroom tucked into the pitched roof and a slim canopy of steel and recycled timber from the owner’s old farm shed that opens the house to the private garden. Judges praised the ideal combination of affordability, liveability and sustainability that create “a haven that must be a joy to reside in.”
