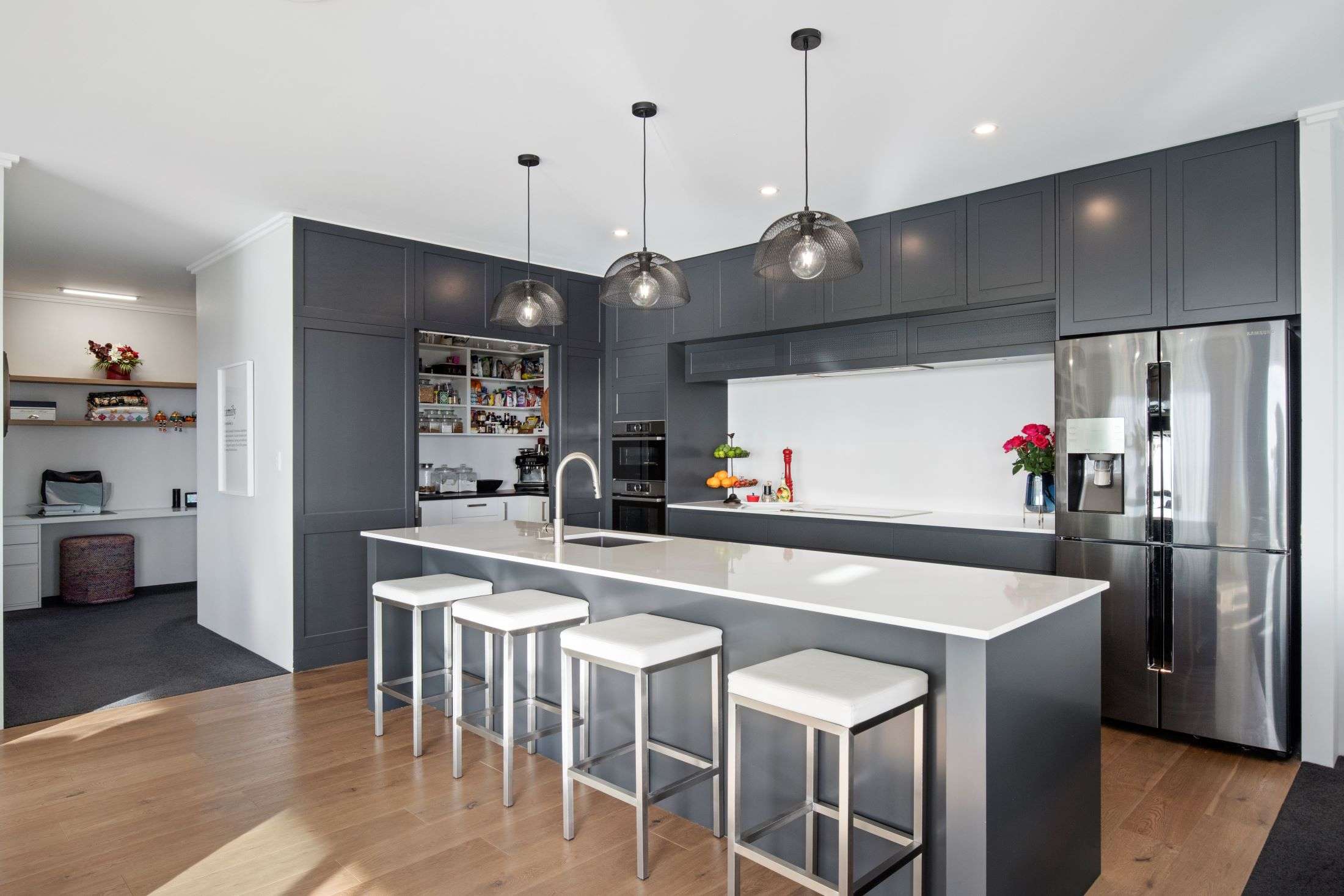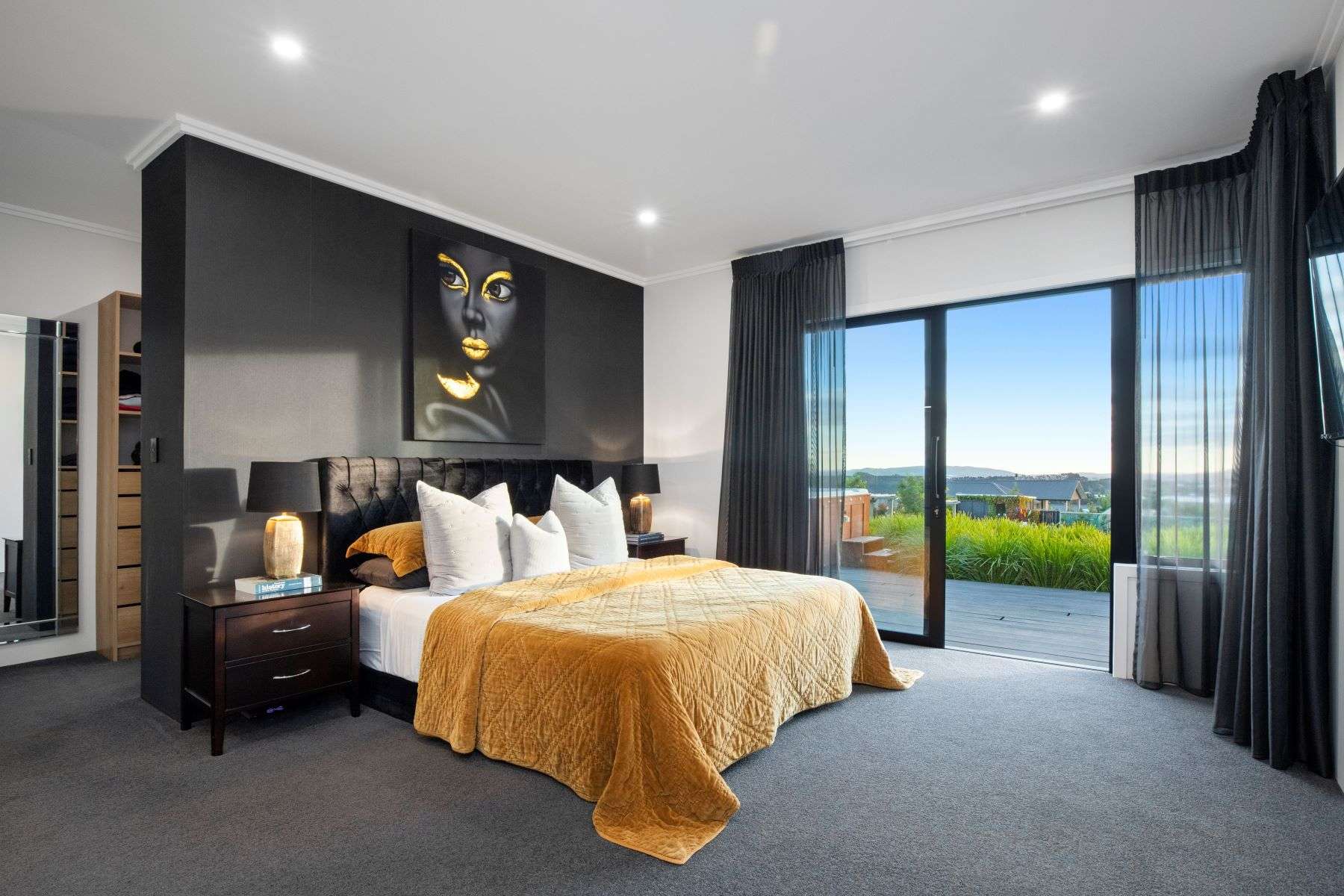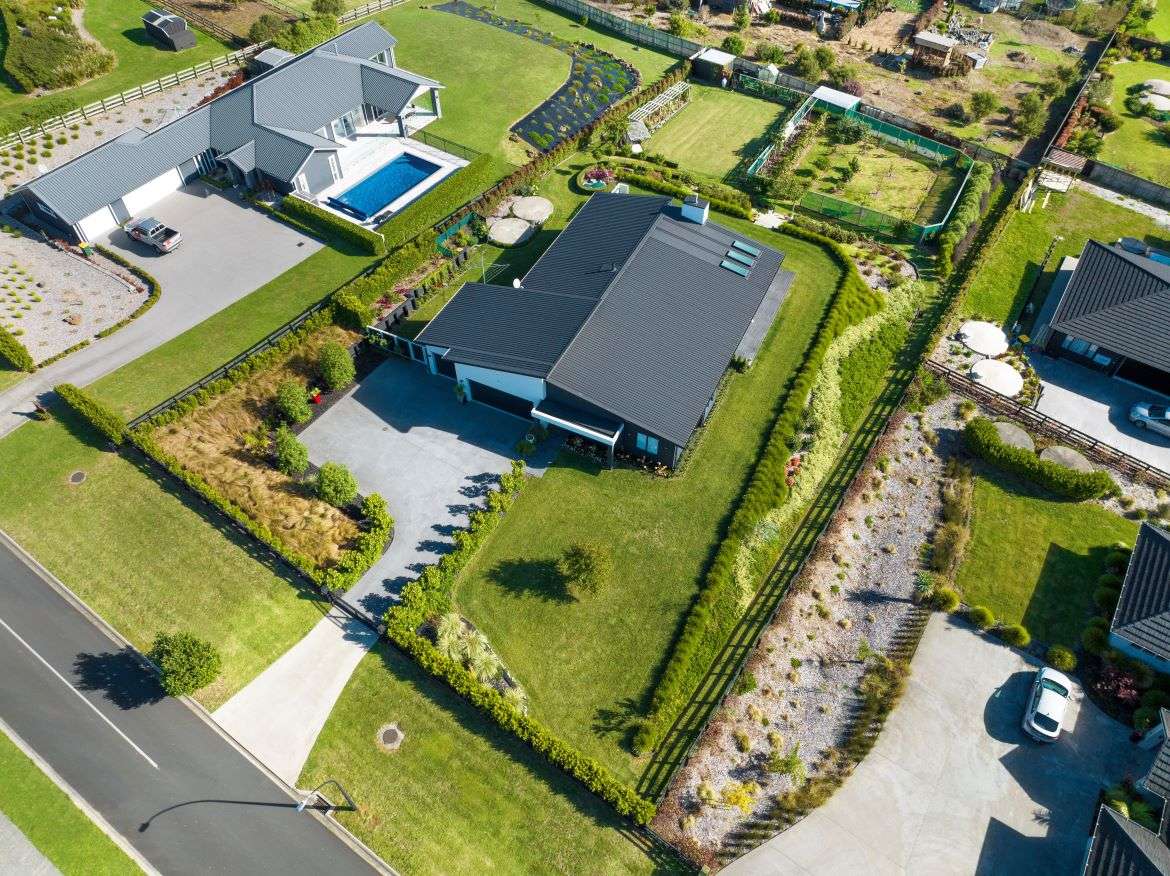Comprehensive knowledge in concrete home construction led a couple to create a home in which every structural wall is poured concrete, delivering fantastic thermal efficiency to accompany its stunning views.
Garry, who owns this home with wife Chris, says: “I have had a long love affair with concrete and have long been keenly aware of the benefits it offers in construction.
“From the road our home looks normal yet very attractive but because of its high thermal mass concrete construction the ambient temperature inside consistently stays between 18° and 24°. It feels different to a standard house when you step inside. It is calming and airily quiet. As well as the thermal efficiency of the concrete it is also structurally strong, so it doesn’t creak even in high winds, and its thermal mass just adds to its cosy ambience.”
19 Lawrence Carter Drive in Bombay, Franklin, is on the market for sale by auction on May 2.
Start your property search
Bayleys agents Michele Mathieson and Ian Buchanan say the construction, high specification and stunning views make this a stand-out property. “We are very excited to be marketing such a quality product.”
When Garry interrupted a drive from Tauranga to Auckland to first step onto this 2663sqm section within Bombay’s Lawrence Carter subdivision he instantly thought: “Wow, what an incredible view. Because this area is elevated you can see from Port Waikato right around to Rangitoto.”
Garry designed the layout of the 299sqm home, Chris designed the interior décor and one of their four adult children, who is a kitchen designer, conceived the gourmet kitchen.

The layout of the 299sqm home and the interior décor were designed by the homeowners, while one of their children who is a kitchen designer conceived the gourmet kitchen. Photo / Supplied
The home was completed in March 2019 and green-thumbed Garry has taken the grounds from blank canvas to a drawcard for 800 visitors during the Franklin Hospice’s 2022 Garden Ramble. They’re located about 11 kilometres from Pukekohe and two kilometres from the motorway, able to get into central Auckland in 35 minutes if they choose the right time.
The fully fenced property has front electronic gates, extensive hedging and planting and off-street parking bolstering it’s internal-access triple garaging. It blends contemporary design with its semi-rural setting.
First-time visitors perceive it to be of Linea weatherboard and plaster, unaware that within, every structural wall is 100mm-thick reinforced concrete, poured in-situ into moulds, then wrapped in an insulated blanket.
Garry adores sitting in the covered outdoor living space, which flows off the airy open-plan living-dining-kitchen-scullery, glass of wine in hand, admiring the view.
He also loves their media-theatre room with state-of-the-art sound system and a wallpaper mural of New York. “It’s like having a mini Imax screen.”

Bedrooms are laid out in two wings, and the master with custom-built walk-in wardrobe and ensuite opens out to a spa pool area with stunning views. Photo / Supplied

The section measures 2663sqm and the home has four bedrooms, three bathrooms and garaging for three vehicles. Photo / Supplied
Chris is a foodie who delights in the way the kitchen functions, with Silestone bench tops, two ovens and a wine fridge in its scullery.
Bedrooms are laid out in two wings. A second bedroom with ensuite neighbours the master bedroom with custom built walk-in-wardrobe and ensuite. In addition the master bedroom opens out to a spa pool area with stunning views. Two more bedrooms near to the entry of the home accompany a family bathroom and there’s also a powder room and separate laundry.
The rear grounds step down to gardens incorporating a flat croquet lawn, mini-orchard, raised vegetable gardens and a nursery area where Garry has propagated many plants.
Garry, who enjoys having projects on the go, feels this home and grounds have been perfected and it’s time for him and Chris to downsize.
- Sponsored by Bayleys



