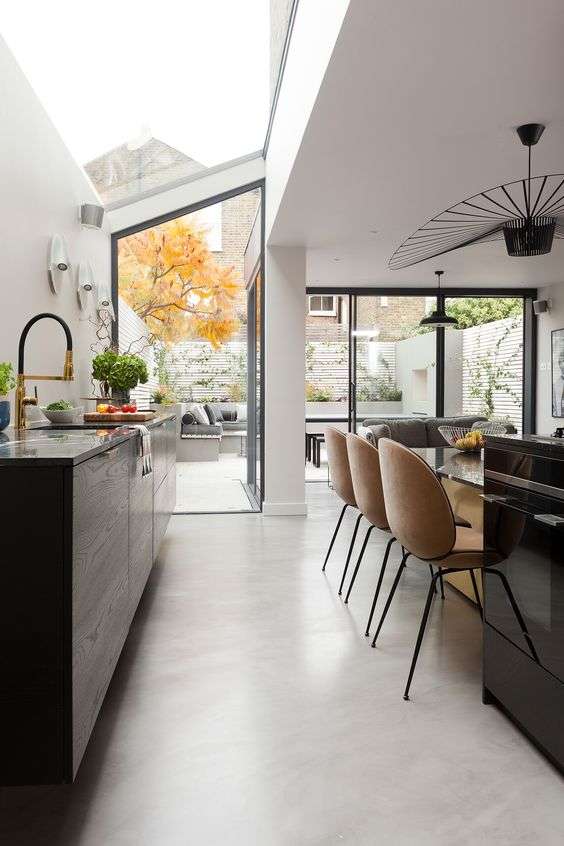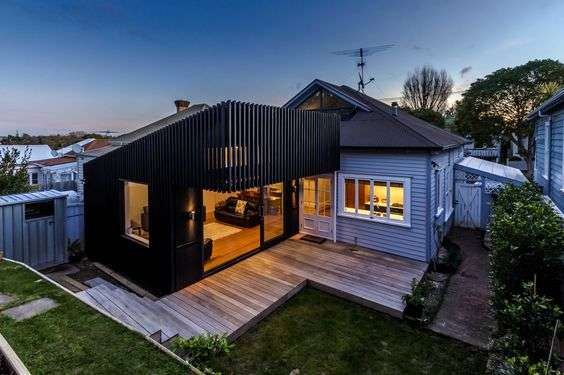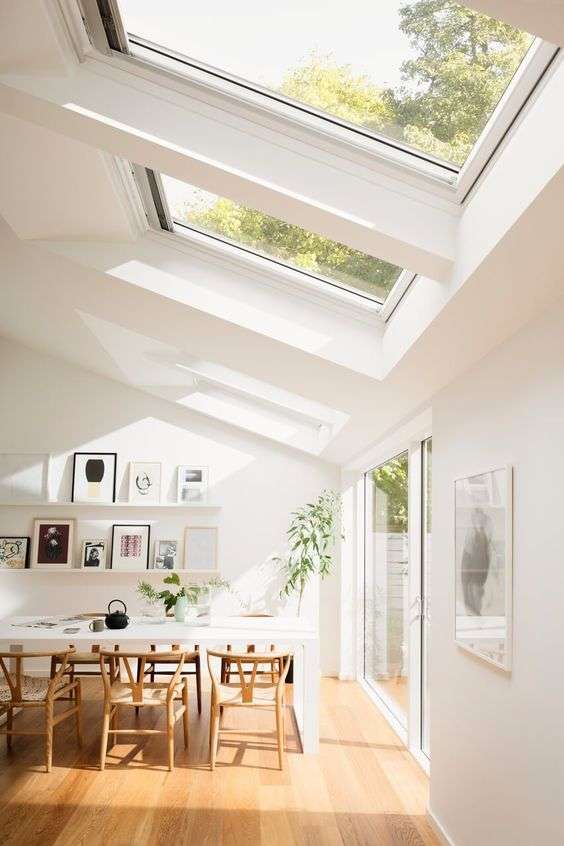As a small space expert, I have come across my fair share of homes bursting at the seams.
One of the most common denominators of extending instead of moving is that they simply love the location and wouldn’t find something for a slight upgrade in price point in the same suburb that would meet their needs.
Chime in the home extension option. But how do you know whether going up a level would be better than extending out?
It comes down to budget as the main driver with going two storey is significantly more expensive due to requiring a new roof, engineering and structural amendments so your existing house can take the load of the new layout.
Start your property search

Extending out instead of building up is cheaper by about 25%. Photo / Supplied
However, thinking about the long game, going from a three-bedroom to potentially four-bedroom, two-bathroom house while retaining your yard space is a massive gain to your property value.
Extending out does have less red tape to contend with. While you will still need a resource consent, structurally you are effectively clipping on to the existing infrastructure and maximising your available land footprint. It is also the more cost effective option by approximately 25%.
Whichever way you go, the most important thing is to forget about your current layout. What if you could start over? And how can you fit in your wishlist in a layout that may even surprise you?

Going from a three-bedroom to a four-bedroom house while keeping your yard space is a massive gain in property value. Photo / Supplied
Quite often kitchens are on the wrong side of the house or your bathroom and toilet could be combined into one to maximise the offering, making way for surprise nooks like an office under the stairs or a laundry that you actually love.
While moving plumbing can be costly, your architect would be doing the documentation for consent anyway so now is the time to get it right.
Extending your architecture may look better one way or the other for example going up; how will you tie in the existing bottom storey to create a seamless transition?

Laura Heynike: “What if you could start over? And how can you fit in your wishlist in alayout that may even surprise you?” Photo / Supplied
We’ve done renovations for building companies where the client has wanted one continual look so you wouldn’t know it’s been extended, whereas a young couple wanted people to know it was an extension with very bold transition detailing going from old weatherboard through to new cedar cladding and glass joinery.
Pushing out the side and up a storey has a bit of both worlds; although not as common as the humble extension.
This option is specific to your section size and council regulations for your region, however there are many small homes on large sections that could be transformed into a powerful renovation with high value yield.
This option requires a substantial budget and an architect good at problem-solving to transform this vision.

Once you have your budget sorted, a basic sketch and research done on your local restrictions, hire a professional for a chat. Photo / Supplied
While extensions in the past were seen as a luxury, it has become a necessity for many families all over the country and is a great option to leverage your asset to work for you and your lifestyle needs.
The amount of unassuming extensions in Ponsonby for example has given this process a new lease of life. Once you have your budget sorted, a basic sketch and a bit of research on your local restrictions; engage a professional for a chat.
It is a complex process and often a few can-of-worms moments during the build process but if you hire the right professional, you will have an abundance of space before you know it.
- Laura Heynike is director of Pocketspace Interiors




