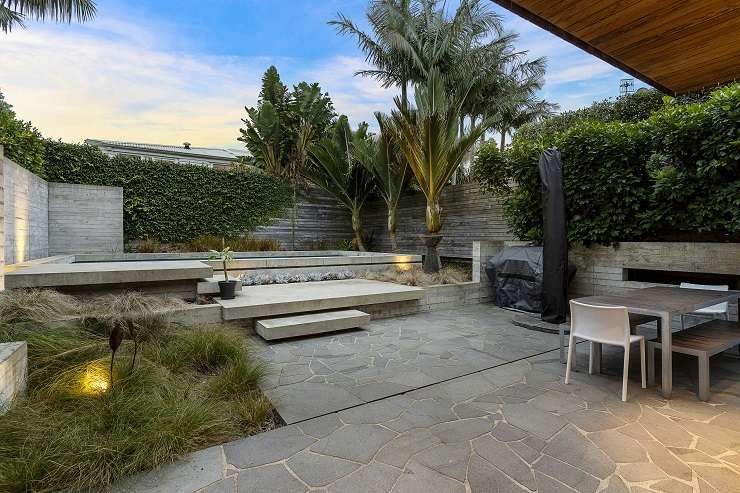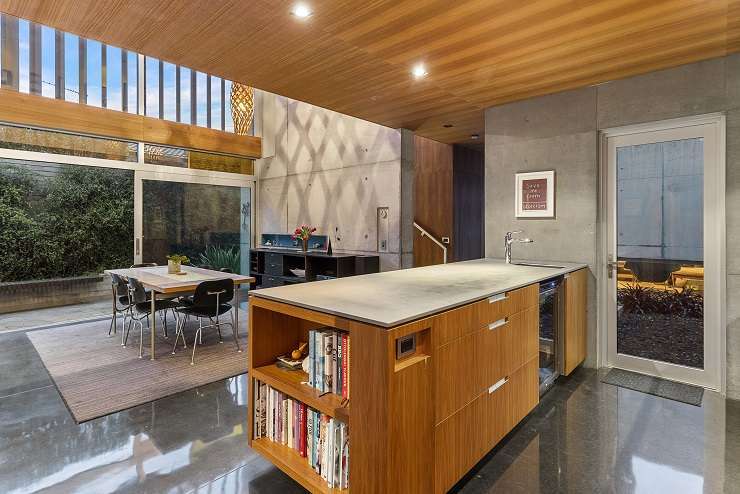“The gun’s gone off.” That’s the verdict of Barfoot & Thompson agent Carl Madsen, after selling a stylish waterside pad for close to $5 million.
Madsen told OneRoof there had been an uptick in buyer interest around his inner-city Auckland patch of Coxs Bay.
Those on the sidelines were switching tack, with open homes now suddenly full of people. “There are more sold stickers, and when owners see them, things start moving around. Everyone’s happy to get on with it,” he said.
Madsen said there had been a lot of interest in the striking three-bedroom concrete and timber house he brought to market back in May.
Start your property search
The Regina Street pad, which was designed by Steven Lloyd Architecture, is dubbed Hinaki – a nod to the long eel-pot shape of the building.
He said buyers of the distinctive architect-designed house concrete and timber house knew the property was aspirational.
Discover more:
- Bought for $285,000, sold for $8m - Mount Maunganui bach stuns at auction
- Dame Jenny Gibbs puts $12.5m price tag on her art gallery home
- PM wants $945,000 for his Auckland investment property
“It’s one of those aspirational houses. People who were not looking to buy said, ‘This is the house of our dreams’,” he said.
The house was snapped up by a Wellington couple who were moving to Auckland to be closer to family. They made an offer, close to the property’s 2021 CV of $4.85m, just days after viewing the property.
Back in May, the vendors opened up about the house. They had wanted “to be brave and to try something new” when they asked Lloyd to work on the design.
“I think the neighbourhood hated the house initially,” they told OneRoof. The steel gates and Japanese-style gardens they planted helped settle the place into its landscape.
Lloyd situated the entrance to the house in the middle of the property so guests walk past the front bedroom and living wing cantilevered over the carport to the heart of the home.

As well as magazine features, the house has also hosted visits from other architects, interested in how the house makes the most of the typical 538sqm inner-city site. Photos / Supplied

The open-plan kitchen and dining room in the centre of the house. Photo / Supplied
At the centre of the home is the open-plan living and dining room and kitchen – some parts having single height until the dining room opens to double height – with one patio on the north and a terrace around the backyard pool, surrounded by the lush garden.
The house is a leading example of the new-look Coxs Bay. Madsen told OneRoof in May that the tiny enclave of five streets and some 200 houses was different to neighbouring Herne Bay and Westmere.
“It has an eclectic mix of properties and that brings vibrancy,” Madsen said. “People talk about more of a sense of community.”
Madsen said the area had changed a lot over the past 20 years. The state houses and 1950s brick and tile homes that used to dominate have been replaced by high-end contemporary properties that make the most of their park-side setting.
The median sale price for the suburb over the last 12 months is $2.5m, down from $3.32m during market peak.
The top sale price of $7.1m was made in late 2020 for a five-bedroom Stevens Lawson-designed house with a pool, studio and gym on a 1200sqm site on Livingstone Street. It was one of 17 over-$3m sales in the past five years.
- Click here to find more properties for sale in Auckland














































































